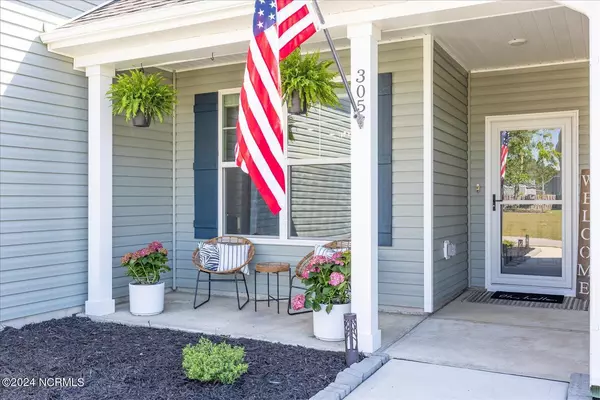$377,000
$379,900
0.8%For more information regarding the value of a property, please contact us for a free consultation.
305 Mckenzie PL Sneads Ferry, NC 28460
4 Beds
3 Baths
2,069 SqFt
Key Details
Sold Price $377,000
Property Type Single Family Home
Sub Type Single Family Residence
Listing Status Sold
Purchase Type For Sale
Square Footage 2,069 sqft
Price per Sqft $182
Subdivision Permeta Branch
MLS Listing ID 100442464
Sold Date 06/14/24
Style Wood Frame
Bedrooms 4
Full Baths 3
HOA Fees $334
HOA Y/N Yes
Originating Board North Carolina Regional MLS
Year Built 2021
Annual Tax Amount $1,938
Lot Size 0.410 Acres
Acres 0.41
Lot Dimensions 60'x200'x110'x225'
Property Description
Come fall in love with this incredible home in the Permeta Branch neighborhood of Sneads Ferry! Featuring mostly first floor living, this home has been immaculately well maintained and upgraded. The spacious open floor plan boasts a gorgeous white kitchen with subway tile backsplash, two separate dining spaces and a large family room. The master suite is large and welcoming, and the adjacent master bathroom features separate vanities and a walk-in closet. There are two additional bedrooms and a full bathroom on the other side of the home, and the fourth bedroom is found upstairs with another full bathroom. Outside is your private oasis! The backyard is fully fenced and has a gorgeous view of the forest. This home is conveniently located 10 minutes from Stone Bay, 10 minutes from Camp Lejeune's back gate, and less than 10 minutes from North Topsail Beach! Schedule your showing today!
Location
State NC
County Onslow
Community Permeta Branch
Zoning R
Direction From Hwy 17, turn onto Old Folkstone Road. Turn left onto Permeta Drive. Turn left onto McKenzie Place. Home will be on the left.
Location Details Mainland
Rooms
Primary Bedroom Level Primary Living Area
Interior
Interior Features Kitchen Island, Master Downstairs, 9Ft+ Ceilings, Ceiling Fan(s), Pantry, Walk-In Closet(s)
Heating Electric, Heat Pump
Cooling Central Air
Fireplaces Type None
Fireplace No
Appliance Stove/Oven - Electric, Microwave - Built-In, Disposal, Dishwasher
Laundry Inside
Exterior
Garage Paved
Garage Spaces 4.0
Roof Type Shingle
Porch Covered, Patio, Porch
Building
Story 2
Entry Level One and One Half
Foundation Slab
Sewer Municipal Sewer
Water Municipal Water
Architectural Style Patio
New Construction No
Others
Tax ID 773l-53
Acceptable Financing Cash, Conventional, FHA, VA Loan
Listing Terms Cash, Conventional, FHA, VA Loan
Special Listing Condition None
Read Less
Want to know what your home might be worth? Contact us for a FREE valuation!

Our team is ready to help you sell your home for the highest possible price ASAP







