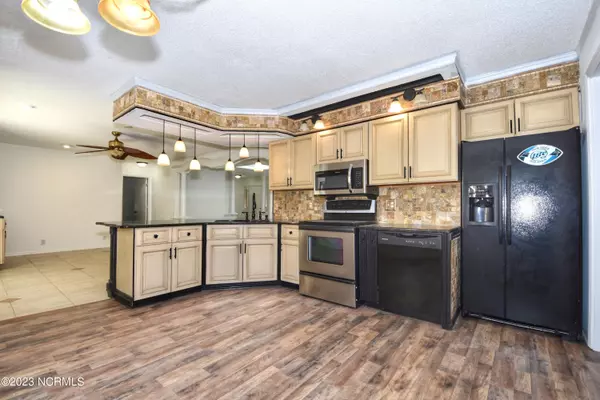$360,000
$349,000
3.2%For more information regarding the value of a property, please contact us for a free consultation.
2 Crane CT SW Carolina Shores, NC 28467
3 Beds
2 Baths
2,020 SqFt
Key Details
Sold Price $360,000
Property Type Single Family Home
Sub Type Single Family Residence
Listing Status Sold
Purchase Type For Sale
Square Footage 2,020 sqft
Price per Sqft $178
Subdivision Carolina Shores
MLS Listing ID 100415930
Sold Date 06/14/24
Style Wood Frame
Bedrooms 3
Full Baths 2
HOA Fees $290
HOA Y/N Yes
Originating Board North Carolina Regional MLS
Year Built 1983
Annual Tax Amount $1,921
Lot Size 0.488 Acres
Acres 0.49
Lot Dimensions 135X155X133X163
Property Sub-Type Single Family Residence
Property Description
Welcome home. This well-appointed, single-story home, located on a cul-de-sac is ready for immediate occupancy. Look no further because this rare opportunity doesn't happen often. Enjoy a round of golf, followed by a tranquil evening at your private pool or by unwinding in the hot tub. Working from home is a breeze in your private study with closets. This three-bedroom, and two-bathroom home in Carolina Shores features an open floor plan and low-maintenance tile and luxury vinyl plank (LVP) flooring. The beautiful kitchen features granite countertops and new appliances. The sliding glass doors in the living area open up to the spacious covered pool, ideal for indoor/outdoor entertaining. The master suite includes a walk-in tiled shower and dual sinks. If you are searching for a home that offers first-floor living and a built-in pool, this is the perfect opportunity for you.
Location
State NC
County Brunswick
Community Carolina Shores
Zoning Residential
Direction Rte 17 to Country Club Drive, turn on Carolina Shores Drive, turn left at the clubhouse, turn left at the end of the road, stay on Carolina Shores Drive, Crane Court is the 3rd road on the right.
Location Details Mainland
Rooms
Other Rooms Covered Area, Pool House
Basement Crawl Space, None
Primary Bedroom Level Primary Living Area
Interior
Interior Features Solid Surface, Master Downstairs, Walk-in Shower, Eat-in Kitchen
Heating Heat Pump, Electric
Laundry In Garage, In Kitchen
Exterior
Parking Features Asphalt
Garage Spaces 6.0
Pool In Ground
Utilities Available Community Water
Roof Type Shingle
Porch Covered, Deck, Patio
Building
Lot Description Cul-de-Sac Lot, Corner Lot
Story 1
Entry Level One
Sewer Community Sewer
New Construction No
Others
Tax ID 240nd036
Acceptable Financing Cash, Conventional, USDA Loan, VA Loan
Listing Terms Cash, Conventional, USDA Loan, VA Loan
Special Listing Condition None
Read Less
Want to know what your home might be worth? Contact us for a FREE valuation!

Our team is ready to help you sell your home for the highest possible price ASAP






