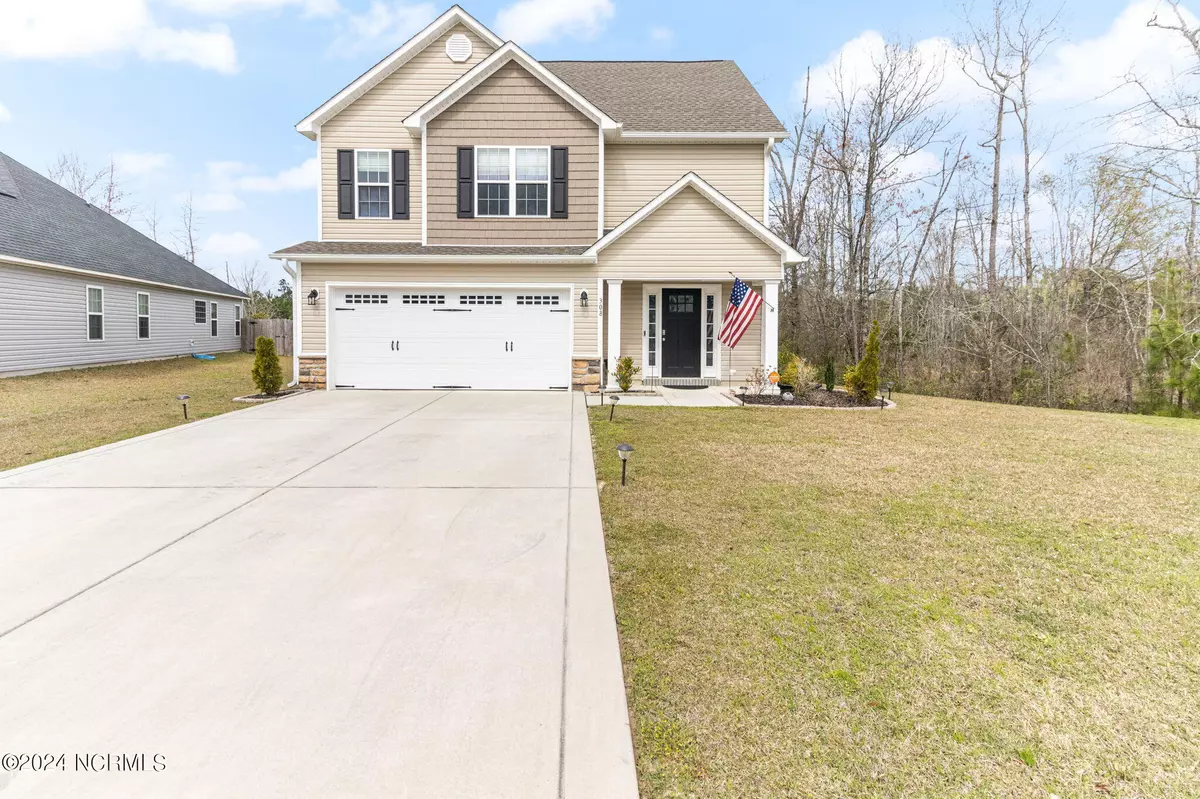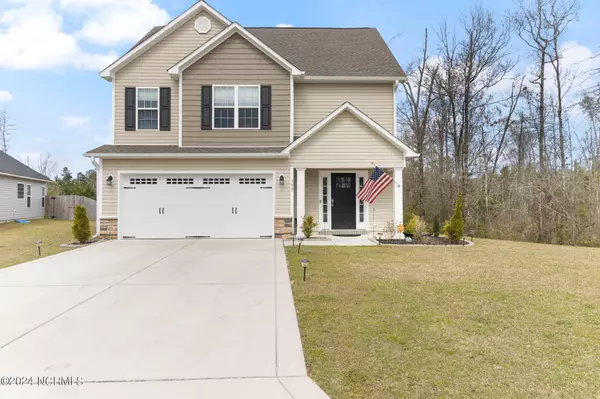$300,000
$305,000
1.6%For more information regarding the value of a property, please contact us for a free consultation.
308 Old Snap Dragon CT Jacksonville, NC 28546
3 Beds
3 Baths
1,763 SqFt
Key Details
Sold Price $300,000
Property Type Single Family Home
Sub Type Single Family Residence
Listing Status Sold
Purchase Type For Sale
Square Footage 1,763 sqft
Price per Sqft $170
Subdivision Onslow Bay
MLS Listing ID 100433298
Sold Date 06/17/24
Style Wood Frame
Bedrooms 3
Full Baths 2
Half Baths 1
HOA Fees $375
HOA Y/N Yes
Originating Board North Carolina Regional MLS
Year Built 2019
Annual Tax Amount $1,633
Lot Size 0.300 Acres
Acres 0.3
Lot Dimensions 85x129x127x123
Property Description
Welcome home to Onslow Bay. This beautiful neighborhood is sure to impress, complete with a clubhouse area and a community pool. The Susie floor plan will not disappoint. This home offers 3 bedrooms, 2.5 bathrooms, and a 2 car garage. Upon entering the home, you are welcomed into the large living room with a fireplace. The kitchen offers ample cabinet space, granite countertops, and stainless steel appliances. Upstairs is home to all 3 bedrooms. The spacious primary bedroom includes a bathroom with a garden tub, stand up shower, dual vanities, and two separate large walk-in closets. The fully fenced back yard with a patio is perfect for entertaining or enjoying our beautiful Coastal Carolina weather.
This home is in close proximity to restaurants, shopping, local beaches, MCB Camp Lejeune, and MCAS New River with no City taxes. Schedule your private showing today!
Location
State NC
County Onslow
Community Onslow Bay
Zoning R-10
Direction Piney Green Rd to Rocky Run Rd. Turn right onto Olde Towne Point Blvd. Turn left onto Onslow Bay. Turn right onto Old Towne Point Blvd. Turn left onto South Sea St. Turn left onto Old Snap Dragon Ct.
Location Details Mainland
Rooms
Primary Bedroom Level Non Primary Living Area
Interior
Interior Features Vaulted Ceiling(s), Ceiling Fan(s), Walk-in Shower, Walk-In Closet(s)
Heating Electric, Heat Pump
Cooling Central Air
Window Features Blinds
Exterior
Garage Off Street, Paved
Garage Spaces 2.0
Utilities Available Municipal Sewer Available
Waterfront No
Roof Type Shingle
Porch Patio, Porch
Building
Story 2
Entry Level Two
Foundation Slab
Water Municipal Water
New Construction No
Others
Tax ID 1127c-277
Acceptable Financing Cash, Conventional, FHA, VA Loan
Listing Terms Cash, Conventional, FHA, VA Loan
Special Listing Condition None
Read Less
Want to know what your home might be worth? Contact us for a FREE valuation!

Our team is ready to help you sell your home for the highest possible price ASAP







