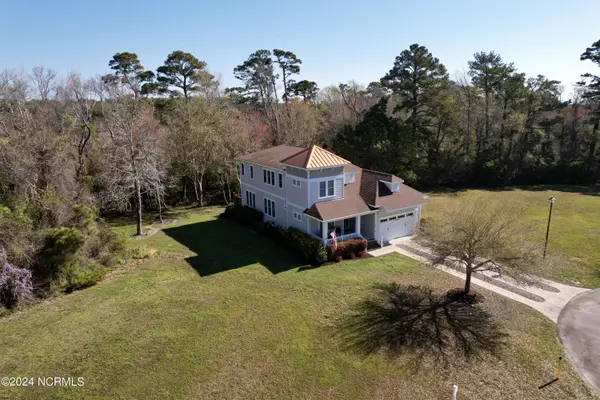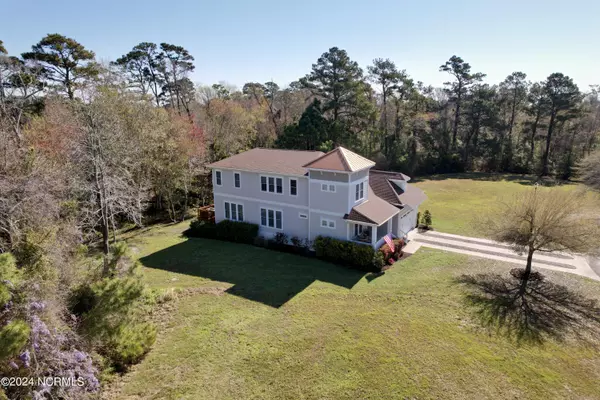$759,000
$759,000
For more information regarding the value of a property, please contact us for a free consultation.
123 Hardwick LN Newport, NC 28570
4 Beds
4 Baths
2,907 SqFt
Key Details
Sold Price $759,000
Property Type Single Family Home
Sub Type Single Family Residence
Listing Status Sold
Purchase Type For Sale
Square Footage 2,907 sqft
Price per Sqft $261
Subdivision Cannonsgate
MLS Listing ID 100435655
Sold Date 06/17/24
Style Wood Frame
Bedrooms 4
Full Baths 3
Half Baths 1
HOA Fees $1,750
HOA Y/N Yes
Originating Board North Carolina Regional MLS
Year Built 2017
Annual Tax Amount $1,529
Lot Size 0.290 Acres
Acres 0.29
Lot Dimensions 36x168x123x159
Property Description
Two suites on the main floor is the first amazing feature to note of this incredible house on a peaceful cul-de-sac in the sought-after Cannonsgate community. This 4 bed, 4 bath home has an open concept that is elegant and inviting and filled with upgrades throughout. Upstairs, there are two additional bedrooms, a loft, and separate flex space that makes for a great office, reading room, or art studio. Extend your living space to the outdoors with the large front porch, or BBQ on the back deck and enjoy watching all the nature that shares the trees behind the house. When you are not relaxing at home, enjoy the gorgeous neighborhood clubhouse and pool, get in a game of tennis or pickleball, shoot some hoops, enjoy the playground and pier, and don't forget to launch your boat down the private boat ramp and marina to enjoy all that Bogue Sound has to offer. Sellers have a VA assumable loan, call listing agent for details.
Location
State NC
County Carteret
Community Cannonsgate
Zoning Residential
Direction From Cedar Point head North on Hwy 24. From Morehead City, head South on Hwy 24. Turn off of HWY 24 into the Cannonsgate Subdivision. Follow Cannonsgate drive to the traffic circle, take the third exit of the traffic circle. This will put you on Hardwick Lane. Home is in the cul-de-sac on the left side.
Location Details Mainland
Rooms
Primary Bedroom Level Primary Living Area
Interior
Interior Features Kitchen Island, Master Downstairs, Pantry, Walk-in Shower, Walk-In Closet(s)
Heating Electric, Heat Pump
Cooling Central Air
Fireplaces Type Gas Log
Fireplace Yes
Window Features Blinds
Appliance Water Softener, Vent Hood, Stove/Oven - Gas, Dishwasher
Laundry Inside
Exterior
Garage Concrete, Off Street
Garage Spaces 2.0
Utilities Available Municipal Sewer Available, Natural Gas Connected
Waterfront Description Water Access Comm,Waterfront Comm
Roof Type Metal,Composition
Porch Covered, Deck, Porch
Building
Lot Description Cul-de-Sac Lot
Story 2
Entry Level Two
Foundation Slab
Water Municipal Water
New Construction No
Others
Tax ID 630502656898000
Acceptable Financing Cash, Conventional, FHA, Assumable, VA Loan
Listing Terms Cash, Conventional, FHA, Assumable, VA Loan
Special Listing Condition None
Read Less
Want to know what your home might be worth? Contact us for a FREE valuation!

Our team is ready to help you sell your home for the highest possible price ASAP







