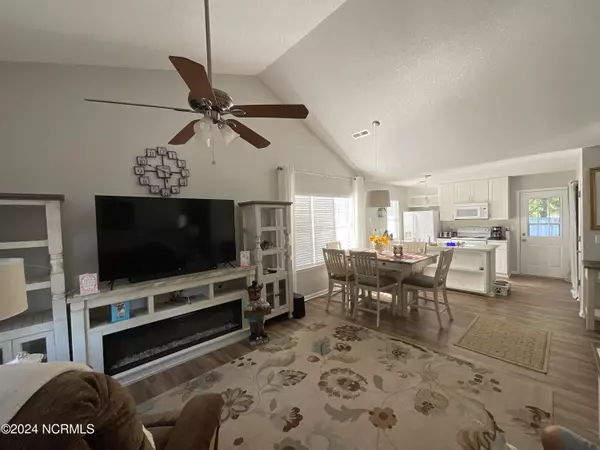$300,000
$325,000
7.7%For more information regarding the value of a property, please contact us for a free consultation.
1405 Faulkenberry RD Wilmington, NC 28409
3 Beds
2 Baths
1,133 SqFt
Key Details
Sold Price $300,000
Property Type Single Family Home
Sub Type Single Family Residence
Listing Status Sold
Purchase Type For Sale
Square Footage 1,133 sqft
Price per Sqft $264
Subdivision Laurel Ridge
MLS Listing ID 100440658
Sold Date 06/14/24
Style Wood Frame
Bedrooms 3
Full Baths 2
HOA Fees $160
HOA Y/N Yes
Originating Board North Carolina Regional MLS
Year Built 1994
Annual Tax Amount $1,094
Lot Size 6,926 Sqft
Acres 0.16
Lot Dimensions 97x76x89x77
Property Description
Sweet little 3bed 2 bath cottage, close to the beach with fenced in back yard with shed and private courtyard! Great for primary or secondary home:) Lots of natural light with vaulted ceilings and open floor plan, master suite with walk in closet and this one has a Large Utility Shed! Newer Roof, LVP flooring and island, coat closet, pantry and walk in closets! Great Floorplan! Hurry this one checks all the boxes, just needs your finishing touch:) Perennial gardens are about to bloom! Palm tree and hardwoods too! Make this your little oasis:) Make an appointment today!
Location
State NC
County New Hanover
Community Laurel Ridge
Zoning R-15
Direction From College Rd Monkey Junction take Carolina Beach Rd toward Carolina Beach. U turn just after Mikes Mulch and Stone. Take right into Laurel Ridge onto Welborn Rd. Then Right onto Faulkenberry rd Home on left.
Location Details Mainland
Rooms
Other Rooms Shed(s), Storage, Workshop
Basement None
Primary Bedroom Level Primary Living Area
Interior
Interior Features Foyer, Workshop, Kitchen Island, Master Downstairs, 9Ft+ Ceilings, Vaulted Ceiling(s), Ceiling Fan(s), Pantry, Eat-in Kitchen, Walk-In Closet(s)
Heating Electric, Forced Air, Heat Pump
Cooling Central Air
Flooring Carpet, Vinyl
Fireplaces Type None
Fireplace No
Window Features DP50 Windows
Appliance Stove/Oven - Electric, Microwave - Built-In, Dishwasher
Laundry Hookup - Dryer, Laundry Closet, Washer Hookup
Exterior
Garage Off Street
Garage Spaces 2.0
Waterfront No
Waterfront Description None
Roof Type Architectural Shingle
Accessibility None
Porch Covered, Patio, Porch
Building
Lot Description Wooded
Story 1
Entry Level One
Foundation Slab
Sewer Municipal Sewer
Water Municipal Water
Architectural Style Patio
New Construction No
Others
Tax ID R07918-008-015-000
Acceptable Financing Cash, Conventional, FHA, USDA Loan, VA Loan
Listing Terms Cash, Conventional, FHA, USDA Loan, VA Loan
Special Listing Condition None
Read Less
Want to know what your home might be worth? Contact us for a FREE valuation!

Our team is ready to help you sell your home for the highest possible price ASAP







