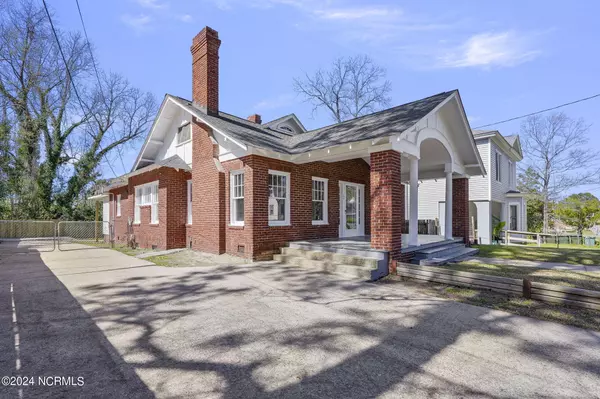$245,000
$245,000
For more information regarding the value of a property, please contact us for a free consultation.
105 N Kornegay ST Goldsboro, NC 27530
4 Beds
3 Baths
2,137 SqFt
Key Details
Sold Price $245,000
Property Type Single Family Home
Sub Type Single Family Residence
Listing Status Sold
Purchase Type For Sale
Square Footage 2,137 sqft
Price per Sqft $114
Subdivision Not In Subdivision
MLS Listing ID 100433082
Sold Date 06/19/24
Style Wood Frame
Bedrooms 4
Full Baths 3
HOA Y/N No
Originating Board North Carolina Regional MLS
Year Built 1925
Lot Size 8,276 Sqft
Acres 0.19
Lot Dimensions 59x138x61x138
Property Sub-Type Single Family Residence
Property Description
Beautiful Brick Home featuring 4 Bedrooms and 3 FULL Bathrooms - Interior has been completely updated~ NEW floors & Paint! Spacious Kitchen offers tons of cabinets and counter space w/ QUARTZ countertops~ Large Sunny Dining Room ~ 3 First Floor Master Suites! Fenced backyard w/ Wooded Privacy Fence~ Small storage room w/ exterior entrance~ Unfinished upstairs great for additional & easy access storage! Lots of parking space available~ Conveniently Located within walking distance to downtown!
Location
State NC
County Wayne
Community Not In Subdivision
Zoning R-9
Direction From US- HWY 70 E Use the right 2 lanes to take exit 350 for US-70 E toward Goldsboro - Continue onto W Grantham St - Turn right onto N George St - Turn left onto W Ash St- At the traffic circle, take the 1st exit onto Ash St - Turn right onto N Kornegay St and the home will be on the right.
Location Details Mainland
Rooms
Basement Crawl Space
Primary Bedroom Level Primary Living Area
Interior
Interior Features Solid Surface, Master Downstairs, 9Ft+ Ceilings, Ceiling Fan(s), Pantry, Eat-in Kitchen
Heating Heat Pump, Electric
Flooring Laminate, Tile
Appliance Range, Microwave - Built-In, Dishwasher
Laundry Inside
Exterior
Parking Features Concrete, On Site
Roof Type Shingle
Porch Covered, Patio, Porch
Building
Lot Description Level, Open Lot
Story 2
Entry Level One and One Half,Two
Sewer Municipal Sewer
Water Municipal Water
New Construction No
Others
Tax ID 09058378
Acceptable Financing Cash, Conventional, FHA, VA Loan
Listing Terms Cash, Conventional, FHA, VA Loan
Special Listing Condition None
Read Less
Want to know what your home might be worth? Contact us for a FREE valuation!

Our team is ready to help you sell your home for the highest possible price ASAP






