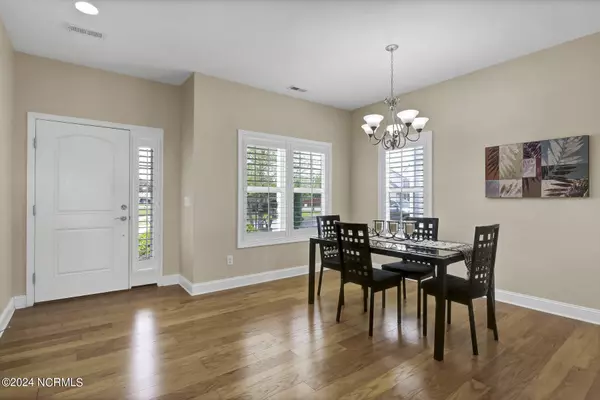$473,000
$479,000
1.3%For more information regarding the value of a property, please contact us for a free consultation.
5109 Cloverland WAY Wilmington, NC 28412
4 Beds
3 Baths
2,367 SqFt
Key Details
Sold Price $473,000
Property Type Single Family Home
Sub Type Single Family Residence
Listing Status Sold
Purchase Type For Sale
Square Footage 2,367 sqft
Price per Sqft $199
Subdivision Johnson Farm
MLS Listing ID 100444955
Sold Date 06/20/24
Style Wood Frame
Bedrooms 4
Full Baths 2
Half Baths 1
HOA Fees $600
HOA Y/N Yes
Originating Board North Carolina Regional MLS
Year Built 2009
Lot Size 6,273 Sqft
Acres 0.14
Lot Dimensions 63x98x65x99
Property Description
Come visit this well-maintained home on the quiet street of Cloverland Way in the neighborhood of Henderson Parke at Johnson Farms. This 4 bedroom, 2.5 bath home offers an open floor plan full of natural sunlight. As you enter the home you are welcomed by the spacious dining room which leads into the beautiful kitchen. The kitchen offers 42 inch cabinets, glass tile backsplash, granite countertops, stainless appliances, pantry, bar height counter, and a breakfast area overlooking the living room. The first floor also has 9 ft+ ceilings throughout, wide planked engineered hardwood floors, plantation blinds, gas log fireplace, as well as a generous sized sunroom off the living space. Upstairs you will find the primary suite, 3 additional bedrooms, hall bathroom with tile floors, and laundry closet. The primary suite has a walk-in closet, ensuite bathroom with raised dual sink vanity, separate shower and tub, as well as tile floors. The two-car garage has epoxy coated floors, high ceilings, utility sink, and a side entry door. The back yard is fully fenced, and has a patio off the sunroom which is perfect for grilling and/or outdoor dining.
Location
State NC
County New Hanover
Community Johnson Farm
Zoning R-15
Direction Heading south on College Rd. turn right onto Pine Hollow Dr. Turn left onto Split Rail Dr. Turn left at the 1st cross street onto Trumpet Vine Way. Turn left onto Cloverland Way, property will be on the left.
Location Details Mainland
Rooms
Primary Bedroom Level Non Primary Living Area
Interior
Interior Features 9Ft+ Ceilings, Vaulted Ceiling(s), Ceiling Fan(s), Pantry, Walk-in Shower, Walk-In Closet(s)
Heating Electric, Heat Pump
Cooling Central Air
Flooring Carpet, Tile, Wood
Appliance Washer, Stove/Oven - Electric, Refrigerator, Microwave - Built-In, Dryer, Dishwasher
Laundry Laundry Closet, In Hall
Exterior
Garage Paved
Garage Spaces 2.0
Waterfront No
Roof Type Shingle
Porch Covered, Patio, Porch
Building
Story 2
Entry Level Two
Foundation Slab
Sewer Municipal Sewer
Water Municipal Water
New Construction No
Others
Tax ID R07100-003-315-000
Acceptable Financing Cash, Conventional, FHA, VA Loan
Listing Terms Cash, Conventional, FHA, VA Loan
Special Listing Condition None
Read Less
Want to know what your home might be worth? Contact us for a FREE valuation!

Our team is ready to help you sell your home for the highest possible price ASAP







