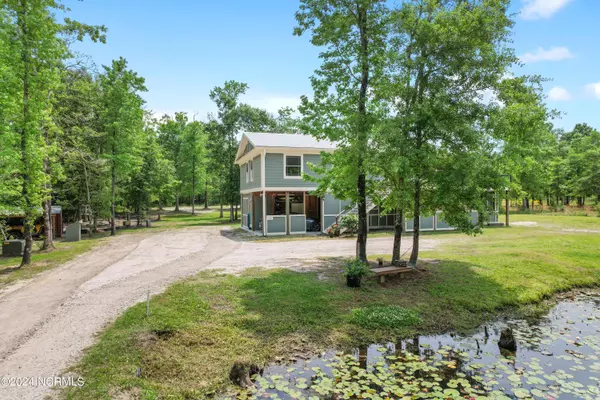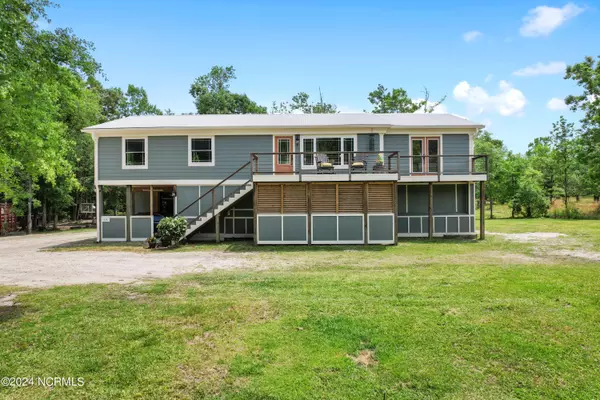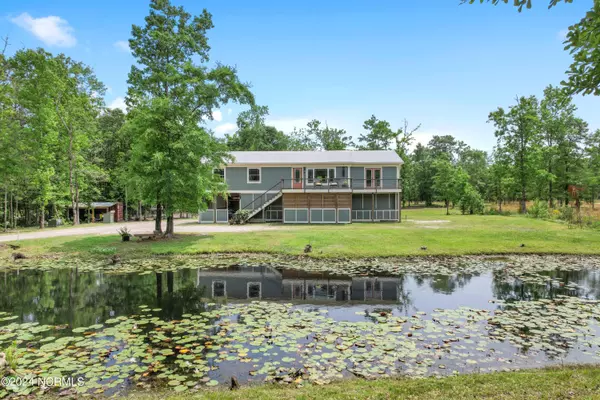$510,000
$499,900
2.0%For more information regarding the value of a property, please contact us for a free consultation.
1401 Deadwood TRL SE Winnabow, NC 28479
3 Beds
2 Baths
2,637 SqFt
Key Details
Sold Price $510,000
Property Type Single Family Home
Sub Type Single Family Residence
Listing Status Sold
Purchase Type For Sale
Square Footage 2,637 sqft
Price per Sqft $193
Subdivision Not In Subdivision
MLS Listing ID 100444790
Sold Date 06/20/24
Style Wood Frame
Bedrooms 3
Full Baths 2
HOA Y/N No
Originating Board North Carolina Regional MLS
Annual Tax Amount $677
Lot Size 1.660 Acres
Acres 1.66
Lot Dimensions 135x343x99x168x416
Property Description
Welcome to your slice of paradise on 1.66 acres of scenic bliss! This captivating property offers the perfect blend of serenity, functionality, and endless possibilities. Set against the backdrop of a picturesque pond, the house offers breathtaking views from every angle, allowing you to unwind in the embrace of nature's tranquility. Discover the epitome of versatility with a mother-in-law apartment downstairs, complete with a separate entrance, providing privacy and convenience for multi-generational living or potential rental income. Entertain with ease in the gourmet kitchen featuring granite countertops and a walk-in pantry, while all kitchen appliances are included, ensuring every culinary endeavor is a delight. Indulge in luxury with Brazilian walnut hardwood floors gracing the living areas and bedrooms, complemented by pine tongue and groove ceilings and a coffered ceiling, exuding timeless elegance and charm. The Owners bath, hall bath and hallway ceilings are refurbished barn wood. The front deck is constructed of Mukulungu wood with cable railings. Unleash your creativity in the air-conditioned workshop, where your imagination knows no bounds, whether you're pursuing hobbies or crafting masterpieces. Gather around the firepit under the starlit sky, creating cherished memories with loved ones amidst the crackling of the flames and the warmth of camaraderie. Embrace the homesteading lifestyle with a fenced-in chicken area boasting a custom-built coop, allowing you to indulge in farm-fresh eggs and sustainable living. Secluded yet conveniently located, this property offers the perfect sanctuary for those seeking a homesteading private location without sacrificing proximity to urban amenities. Don't miss out on the opportunity to make this extraordinary property your forever home. Schedule your visit today.
Location
State NC
County Brunswick
Community Not In Subdivision
Zoning RR
Direction Turn off of HWy 17 onto Mill Creek Rd SE. Turn left onto George II HwySE and turn immediately right ontoOld Mill Creek Rd SE, right onto Mebane and left onto Deadwood Trail. House is down on the right. Sign on property
Location Details Mainland
Rooms
Basement None
Primary Bedroom Level Primary Living Area
Interior
Interior Features Workshop, Master Downstairs, Apt/Suite, Tray Ceiling(s), Ceiling Fan(s), Pantry, Walk-in Shower, Walk-In Closet(s)
Heating Heat Pump, Electric
Cooling Central Air
Flooring LVT/LVP, Tile, Wood
Fireplaces Type None
Fireplace No
Window Features Blinds
Appliance Washer, Stove/Oven - Electric, Refrigerator, Microwave - Built-In, Ice Maker, Dryer, Dishwasher
Laundry Hookup - Dryer, Washer Hookup, Inside
Exterior
Garage Attached, Covered, Gravel, Concrete
Carport Spaces 1
Utilities Available Water Connected, Sewer Connected
Waterfront No
Waterfront Description Pond on Lot
View Pond
Roof Type Metal
Porch Deck, Porch
Building
Lot Description Level, Open Lot
Story 1
Entry Level One
Foundation Other
Sewer Septic On Site
Water Well
New Construction No
Others
Tax ID 1120005803
Acceptable Financing Cash, Conventional
Listing Terms Cash, Conventional
Special Listing Condition None
Read Less
Want to know what your home might be worth? Contact us for a FREE valuation!

Our team is ready to help you sell your home for the highest possible price ASAP







