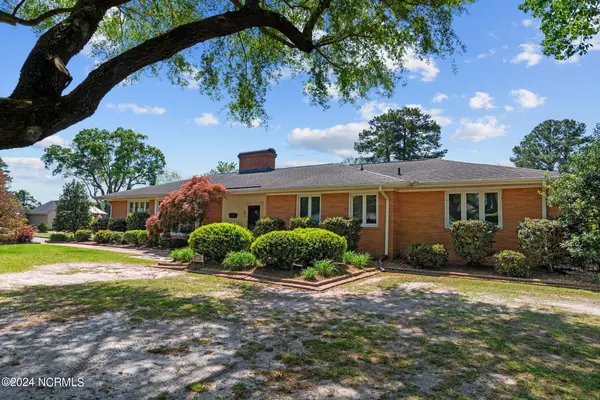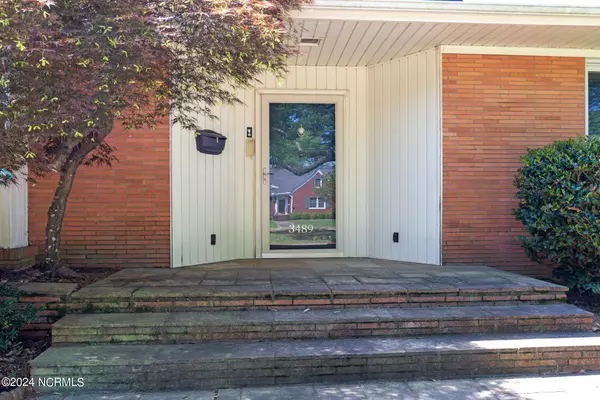$416,500
$450,000
7.4%For more information regarding the value of a property, please contact us for a free consultation.
3489 East Wilson ST Farmville, NC 27828
4 Beds
5 Baths
3,691 SqFt
Key Details
Sold Price $416,500
Property Type Single Family Home
Sub Type Single Family Residence
Listing Status Sold
Purchase Type For Sale
Square Footage 3,691 sqft
Price per Sqft $112
Subdivision Not In Subdivision
MLS Listing ID 100438766
Sold Date 06/24/24
Style Wood Frame
Bedrooms 4
Full Baths 4
Half Baths 1
HOA Y/N No
Originating Board North Carolina Regional MLS
Year Built 1956
Annual Tax Amount $2,023
Lot Size 0.880 Acres
Acres 0.88
Lot Dimensions .88
Property Description
Beautifully updated home in lovely Farmville! The home features a fully stocked gourmet kitchen with quartz countertops, tons of counterspace to prepare meals, custom cabinetry. This property boasts 4 bedrooms, a library, 4 full and a 1 half bathrooms. The family room has a huge custom built in for all of your entertainment needs.
This sprawling home has been well maintained with annual roof inspections, bi-annual HVAC servicing, and quarterly pest control appointments. All rooms in the home have been repainted within the last two years except the two bathrooms within the master suite.
Great enclosed back porch leads into your spacious courtyard. Tons of storage throughout the home, a wired workshop, and another shed for outdoor storage. The home is fitted with gutters and gutter guards, Trex decking with hot tub and tranquil fountain.
Seller will be relocating out of state so the following items will convey with the property: Rear/Side entrance: Samsung washer and dryer set; in the formal living room/kitchen area: refrigerator, wine fridge, decorative logs, window treatments, chandelier; family room: gas logs; library: curtains.
Location
State NC
County Pitt
Community Not In Subdivision
Zoning R-12
Direction HWY 264 W to exit 66 Wesley Church Road, turn left on US-258, turn right on Moye-Turnage Road, bear left on E Wilson Street. Home on left.
Location Details Mainland
Rooms
Other Rooms Fountain, Shed(s), Gazebo, Storage, Workshop
Basement Sump Pump, Crawl Space, None
Primary Bedroom Level Primary Living Area
Interior
Interior Features Bookcases, Master Downstairs, Ceiling Fan(s), Hot Tub, Walk-in Shower, Walk-In Closet(s)
Heating Fireplace(s), Electric, Heat Pump, Natural Gas
Cooling Central Air
Flooring LVT/LVP, Tile
Fireplaces Type Gas Log
Fireplace Yes
Window Features Thermal Windows,Storm Window(s),Blinds
Appliance Washer, Stove/Oven - Electric, Refrigerator, Microwave - Built-In, Dryer, Double Oven, Dishwasher, Cooktop - Electric
Laundry Hookup - Dryer, Washer Hookup
Exterior
Garage Additional Parking, Asphalt, Off Street, Paved
Carport Spaces 2
Utilities Available Natural Gas Connected
Waterfront No
Roof Type Architectural Shingle
Porch Deck, Patio
Building
Lot Description Corner Lot
Story 1
Entry Level One
Sewer Municipal Sewer
Water Municipal Water
New Construction No
Others
Tax ID 005607
Acceptable Financing Cash, Conventional, FHA, USDA Loan, VA Loan
Listing Terms Cash, Conventional, FHA, USDA Loan, VA Loan
Special Listing Condition None
Read Less
Want to know what your home might be worth? Contact us for a FREE valuation!

Our team is ready to help you sell your home for the highest possible price ASAP







