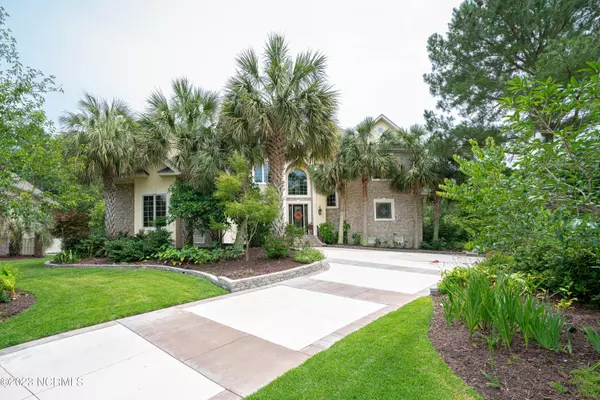$1,075,000
$1,099,900
2.3%For more information regarding the value of a property, please contact us for a free consultation.
595 Westchester PL SW Ocean Isle Beach, NC 28469
4 Beds
4 Baths
4,768 SqFt
Key Details
Sold Price $1,075,000
Property Type Single Family Home
Sub Type Single Family Residence
Listing Status Sold
Purchase Type For Sale
Square Footage 4,768 sqft
Price per Sqft $225
Subdivision Ocean Ridge Plantation
MLS Listing ID 100392055
Sold Date 06/24/24
Style Wood Frame
Bedrooms 4
Full Baths 3
Half Baths 1
HOA Fees $2,465
HOA Y/N Yes
Originating Board North Carolina Regional MLS
Year Built 2005
Annual Tax Amount $4,459
Lot Size 0.422 Acres
Acres 0.42
Lot Dimensions 48 x 177 x 160 x 207
Property Description
This beautifully remodeled custom home at the end of a private cul-de-sac features modern touches with an open concept floor plan. Incredible privacy out back with natural tree coverage. The brick exterior with stucco accents offers a low maintenance lifestyle with the curb appeal you'd expect from a home of this caliber. 4 spacious bedrooms with two loft/flex spaces offer privacy for both the owners and their guests. The living room with the glass on the back gets wonderful natural light showing off the beautifully landscaped back yard. Incredible interior design features throughout the home including custom lighting fixtures, vanities, wall, and ceiling treatments. The chef's kitchen has it all with Wolf, Miele, and Dacor appliances. Also featuers a huge center island, a food steamer, a wine cooler, an electric cooktop with a retractable vent, a wall oven, a stove, and a warming drawer. The completely renovated primary bathroom offers a huge tiled shower with multiple shower heads and a personal dry sauna. This home has been meticulously maintained. New roof in March of 2023, a new Rinnai, 3 new HVAC's, & a new commerical dehumdifier in the crawl space in '23. It also has a water softener and reverse osmosis water filtration, HEPA air filtration, Rinnai water heater, a central vacuum system, and an encapsulated crawl space. Granite counters throughout, beautiful hardwood cherry floors in the main living area, walk-up attic storage, an epoxy garage floor, a huge primary bedroom, and an extra large primary closet. Why wait to build when you can move right in and start living the good life?! Ocean Ridge Plantation is widely regarded as the premier community in Southeastern NC. Ocean Ridge has something for everyone-4 golf courses, 2 golf clubhouses, a heated indoor pool, sauna, steam room, jacuzzi, fitness center, outdoor pool, pickleball courts, a nature pavilion, a community garden, over 50 social clubs, and the beach clubhouse on the award winning Sunset Beach.
Location
State NC
County Brunswick
Community Ocean Ridge Plantation
Zoning Res
Direction From the main entrance of Ocean Ridge (Hwy 17), make a left near the golf clubhouses onto Dartmoor Way. Make a left at the stop sign onto Castlebrook Way. Make a right on Westchester Place. 595 is at the end of the cul-de-sac on the left hand side.
Location Details Mainland
Rooms
Basement Crawl Space
Primary Bedroom Level Primary Living Area
Interior
Interior Features Foyer, Mud Room, Solid Surface, Kitchen Island, Master Downstairs, 9Ft+ Ceilings, Tray Ceiling(s), Ceiling Fan(s), Sauna, Walk-in Shower, Walk-In Closet(s)
Heating Heat Pump, Electric
Cooling Central Air
Flooring Carpet, Tile, Wood
Fireplaces Type Gas Log
Fireplace Yes
Window Features Storm Window(s),Blinds
Laundry Hookup - Dryer, Washer Hookup, Inside
Exterior
Exterior Feature Irrigation System
Garage Concrete, Garage Door Opener
Garage Spaces 2.0
Waterfront No
Roof Type Architectural Shingle
Porch Covered, Patio, Porch
Building
Lot Description Cul-de-Sac Lot, Wooded
Story 2
Entry Level Two
Sewer Municipal Sewer
Water Municipal Water
Structure Type Irrigation System
New Construction No
Others
Tax ID 212pb076
Acceptable Financing Cash, Conventional
Listing Terms Cash, Conventional
Special Listing Condition None
Read Less
Want to know what your home might be worth? Contact us for a FREE valuation!

Our team is ready to help you sell your home for the highest possible price ASAP







