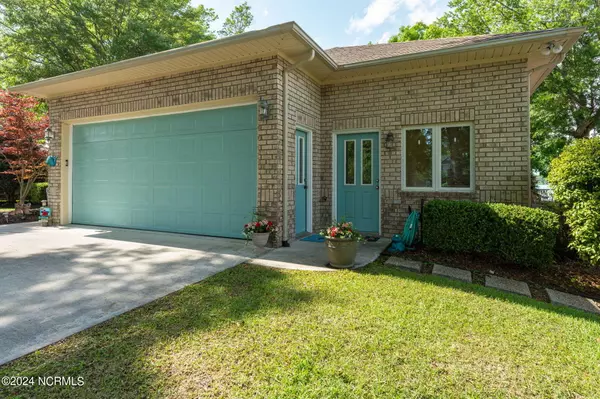$840,000
$850,000
1.2%For more information regarding the value of a property, please contact us for a free consultation.
903 Chadwick Shores DR Sneads Ferry, NC 28460
3 Beds
2 Baths
2,100 SqFt
Key Details
Sold Price $840,000
Property Type Single Family Home
Sub Type Single Family Residence
Listing Status Sold
Purchase Type For Sale
Square Footage 2,100 sqft
Price per Sqft $400
Subdivision Chadwick Shores
MLS Listing ID 100441963
Sold Date 06/25/24
Bedrooms 3
Full Baths 2
HOA Fees $460
HOA Y/N Yes
Originating Board North Carolina Regional MLS
Year Built 1993
Annual Tax Amount $3,082
Lot Size 0.520 Acres
Acres 0.52
Lot Dimensions 72.75x300x82.55x276.30
Property Sub-Type Single Family Residence
Property Description
Discover coastal living at its finest in this luxurious waterfront retreat nestled within the prestigious Chadwick Shores subdivision. Boasting 3 bedrooms, 2 full baths, a patio, deck, and private boat lift, this gated community offers the perfect blend of comfort, elegance, and convenience. Embrace serene views, upscale finishes, and exclusive amenities, making every day a vacation. Schedule your viewing today and experience the epitome of waterfront living in Chadwick Shores.
Location
State NC
County Onslow
Community Chadwick Shores
Zoning R-15
Direction From NC HWY 210 turn left onto Old Folkstone Rd, turn Right onto Chadwick Acres Rd, turn left onto Chadwick Shores Dr, make a slight left to stay on Chadwick Shores Dr, home will be located on the left.
Location Details Mainland
Rooms
Basement Crawl Space, None
Primary Bedroom Level Non Primary Living Area
Interior
Interior Features Workshop, Skylights, Walk-in Shower
Heating Electric, Heat Pump
Cooling Central Air
Flooring LVT/LVP, Carpet, Laminate
Appliance Washer, Stove/Oven - Electric, Dryer, Dishwasher, Cooktop - Gas
Laundry Inside
Exterior
Exterior Feature Gas Logs
Parking Features Concrete, On Site
Garage Spaces 2.0
Waterfront Description Boat Lift,Sound Side
View Sound View
Roof Type Composition
Porch Deck, Patio
Building
Story 2
Entry Level Two
Sewer Septic On Site
Structure Type Gas Logs
New Construction No
Others
Tax ID 773b-56
Acceptable Financing Cash, Conventional, VA Loan
Listing Terms Cash, Conventional, VA Loan
Special Listing Condition None
Read Less
Want to know what your home might be worth? Contact us for a FREE valuation!

Our team is ready to help you sell your home for the highest possible price ASAP






