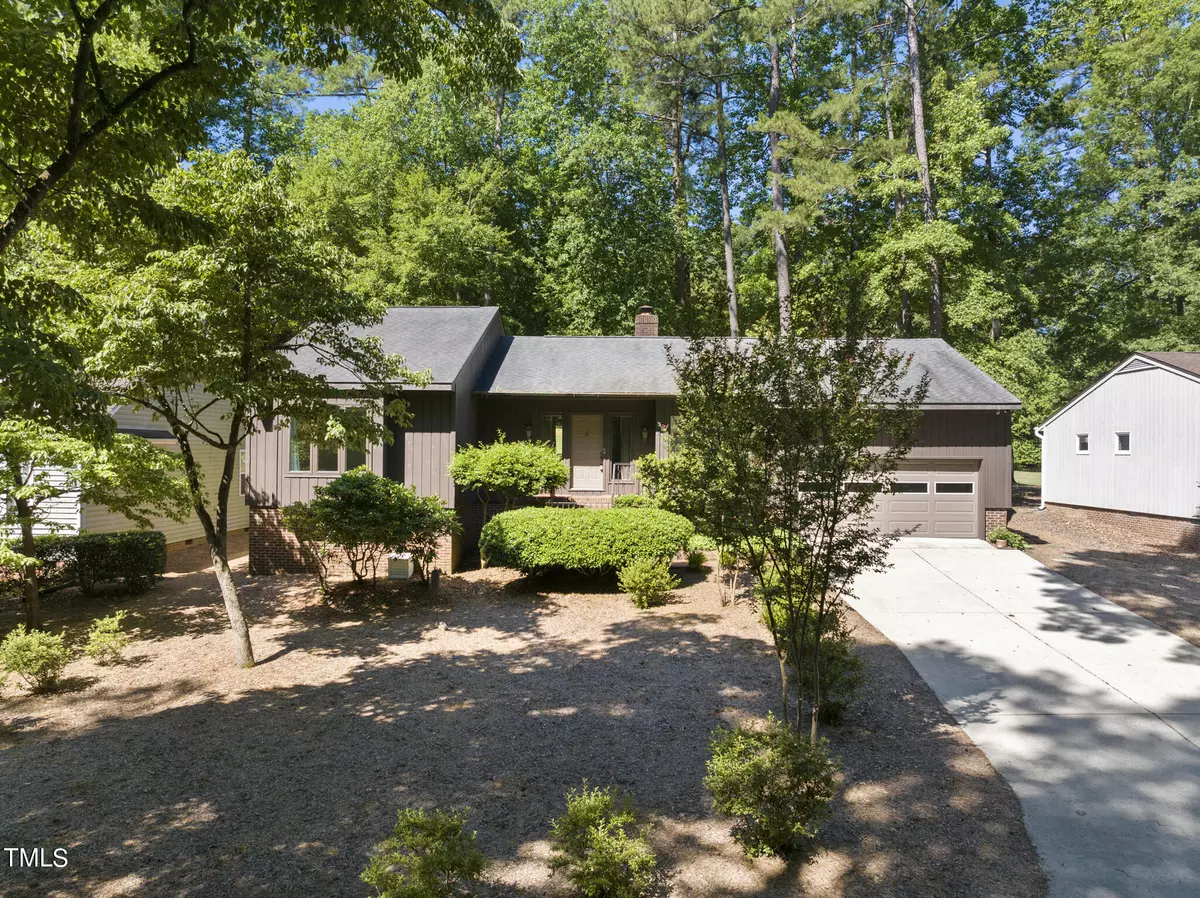Bought with Chatham Homes Realty
$299,900
$299,900
For more information regarding the value of a property, please contact us for a free consultation.
3285 Edinburgh Drive Sanford, NC 27332
2 Beds
2 Baths
1,852 SqFt
Key Details
Sold Price $299,900
Property Type Single Family Home
Sub Type Single Family Residence
Listing Status Sold
Purchase Type For Sale
Square Footage 1,852 sqft
Price per Sqft $161
Subdivision Carolina Trace
MLS Listing ID 10032842
Sold Date 06/26/24
Style House
Bedrooms 2
Full Baths 2
HOA Fees $62/ann
HOA Y/N Yes
Abv Grd Liv Area 1,852
Originating Board Triangle MLS
Year Built 1986
Annual Tax Amount $1,663
Lot Size 9,583 Sqft
Acres 0.22
Property Description
Welcome to your serene oasis in the heart of a guarded, gated community, nestled by a picturesque lake and featuring a 36-hole golf course and a community swimming pool. This charming ranch-style home offers the ultimate in main floor living. This property is perfectly situated on the 9th hole of a prestigious golf course. The exquisite sunroom, offers panoramic views with golf course and electric blinds. Discover a thoughtfully designed floor plan and abundant natural light. The home features a chef's dream galley kitchen, complete with granite countertops, stainless steel appliances w/ hooded stove and ample cabinet space. The cozy eat-in kitchen area is perfect for casual dining. The formal dining room is an elegant space ideal for hosting dinner parties or enjoying family meals.The owner's suite is a true retreat, featuring a walk-in closet and an en-suite bathroom with a soaking tub. The second bedroom is generously sized and near the second full bathroom. Don't miss the opportunity to own this extraordinary property, where every day feels like a vacation. Refrigerator, Washer and Dryer Convey.
Location
State NC
County Lee
Community Clubhouse, Fishing, Gated, Golf, Lake, Pool, Street Lights, Tennis Court(S)
Direction From the Gatehouse, turn left onto Traceway North. Go approx. 3 miles and turn left on Chelsea, then bear left on Argyll Drive. After stop sign turn right on Edinburgh. House is on the left.
Interior
Interior Features Bathtub/Shower Combination, Ceiling Fan(s), Eat-in Kitchen, Entrance Foyer, Recessed Lighting, Smooth Ceilings, Soaking Tub, Walk-In Closet(s), Wet Bar
Heating Heat Pump
Cooling Ceiling Fan(s), Central Air, Heat Pump
Flooring Carpet, Parquet, Tile, Vinyl
Fireplaces Type Masonry, Propane
Fireplace Yes
Window Features Insulated Windows
Appliance Built-In Gas Oven, Built-In Range, Cooktop, Dishwasher, Double Oven, Electric Water Heater, Exhaust Fan, Refrigerator, Oven
Laundry Electric Dryer Hookup, Main Level, Washer Hookup
Exterior
Garage Spaces 2.0
Fence None
Pool None
Community Features Clubhouse, Fishing, Gated, Golf, Lake, Pool, Street Lights, Tennis Court(s)
Utilities Available Cable Available, Electricity Available, Electricity Connected, Water Available, Propane, Underground Utilities
View Y/N Yes
View Golf Course
Roof Type Shingle
Street Surface Paved
Porch Deck
Garage Yes
Private Pool No
Building
Lot Description Landscaped, On Golf Course
Faces From the Gatehouse, turn left onto Traceway North. Go approx. 3 miles and turn left on Chelsea, then bear left on Argyll Drive. After stop sign turn right on Edinburgh. House is on the left.
Story 1
Foundation Brick/Mortar, Permanent
Sewer Public Sewer
Water Public
Architectural Style A-Frame, Ranch
Level or Stories 1
Structure Type Attic/Crawl Hatchway(s) Insulated,Cedar
New Construction No
Schools
Elementary Schools Lee - J Glenn Edwards
Middle Schools Lee - East Lee
High Schools Lee - Lee
Others
HOA Fee Include Security
Senior Community false
Tax ID 966140955500
Special Listing Condition Standard
Read Less
Want to know what your home might be worth? Contact us for a FREE valuation!

Our team is ready to help you sell your home for the highest possible price ASAP


