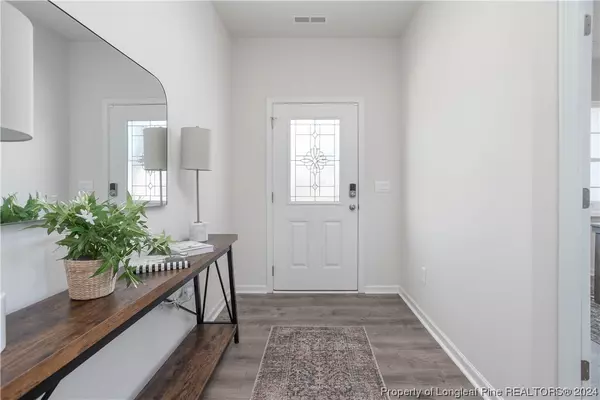$425,240
$426,240
0.2%For more information regarding the value of a property, please contact us for a free consultation.
3001 Bayview (LOT 52) RD Vass, NC 28394
4 Beds
4 Baths
3,108 SqFt
Key Details
Sold Price $425,240
Property Type Single Family Home
Sub Type Single Family Residence
Listing Status Sold
Purchase Type For Sale
Square Footage 3,108 sqft
Price per Sqft $136
Subdivision North Gate
MLS Listing ID 719936
Sold Date 06/25/24
Style Two Story
Bedrooms 4
Full Baths 3
Half Baths 1
Construction Status New Construction
HOA Fees $70/ann
HOA Y/N Yes
Year Built 2024
Lot Size 0.290 Acres
Acres 0.29
Property Description
Experience grandeur in The Columbia, a sprawling residence spanning 3,100 square feet of luxurious living space. The main level boasts a dedicated home office, dining room, and a seamlessly connected living room and eat-in kitchen combo, providing an open concept that maximizes space and is perfect for entertaining. The kitchen features an island for additional seating or food prep, along with a large walk-in pantry for added convenience. Upstairs, privacy is paramount with three full bathrooms, including one directly connected to the hallway bedroom. The primary suite offers a retreat with vaulted ceilings and an oversized walk-in closet. A large loft provides flexibility for an additional living space, entertainment area, or recreational zone. Revel in the expansive layout and thoughtful design of The Columbia, making it the epitome of sophisticated and functional living.
Location
State NC
County Moore
Community Gutter(S), Street Lights
Rooms
Basement None
Interior
Interior Features Attic, Breakfast Area, Bathtub, Cathedral Ceiling(s), Den, Separate/Formal Dining Room, Double Vanity, Entrance Foyer, Eat-in Kitchen, Separate/Formal Living Room, Granite Counters, Home Office, Kitchen Island, Kitchen/Dining Combo, Loft, Living/Dining Room, Bath in Primary Bedroom, Open Concept, Pull Down Attic Stairs, Tub Shower, Vaulted Ceiling(s)
Cooling Central Air
Flooring Luxury Vinyl Plank, Vinyl, Carpet
Fireplaces Type None
Fireplace No
Appliance Cooktop, Microwave, Range
Laundry Upper Level
Exterior
Exterior Feature Patio
Parking Features Attached, Garage
Garage Spaces 2.0
Garage Description 2.0
Community Features Gutter(s), Street Lights
Water Access Desc Public
Porch Patio
Building
Lot Description 1/4 to 1/2 Acre Lot, Cleared
Entry Level Two
Sewer County Sewer
Water Public
Architectural Style Two Story
Level or Stories Two
New Construction Yes
Construction Status New Construction
Schools
Middle Schools Crains Creek Middle School
High Schools Union Pines High
Others
HOA Name Blackberry Management
Tax ID Lot 52
Ownership More than a year
Acceptable Financing Cash, Conventional, FHA, USDA Loan, VA Loan
Listing Terms Cash, Conventional, FHA, USDA Loan, VA Loan
Financing VA
Special Listing Condition Standard
Read Less
Want to know what your home might be worth? Contact us for a FREE valuation!

Our team is ready to help you sell your home for the highest possible price ASAP
Bought with Non Member Office





