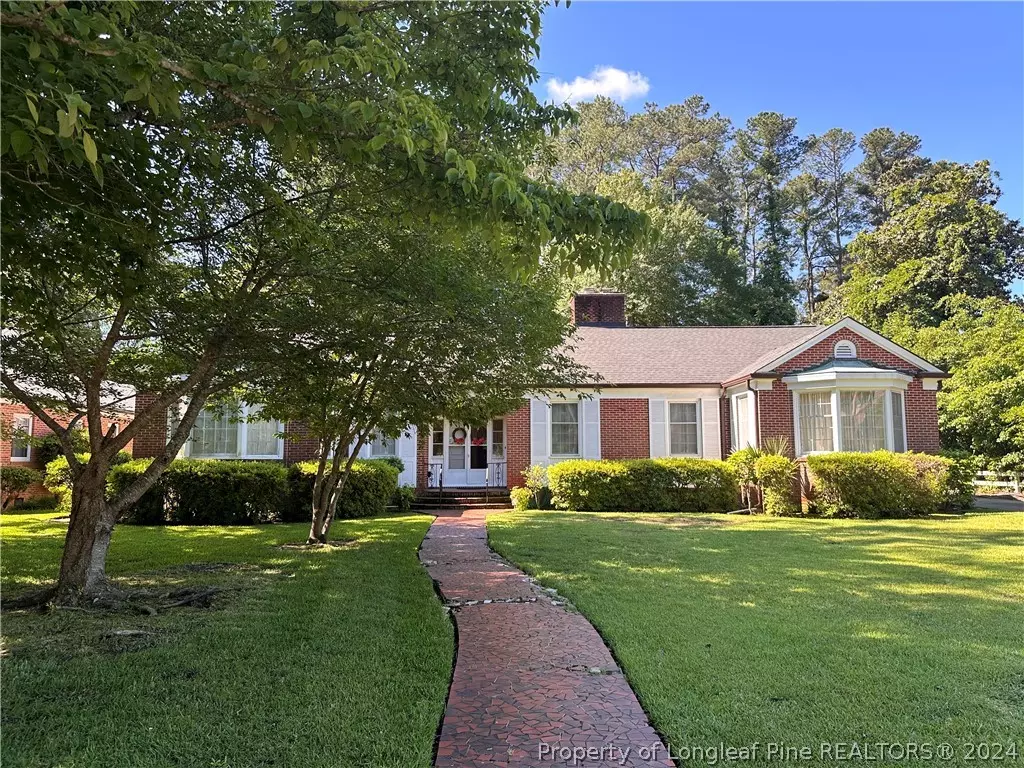$292,000
$298,000
2.0%For more information regarding the value of a property, please contact us for a free consultation.
207 W 26th ST Lumberton, NC 28358
4 Beds
4 Baths
3,711 SqFt
Key Details
Sold Price $292,000
Property Type Single Family Home
Sub Type Single Family Residence
Listing Status Sold
Purchase Type For Sale
Square Footage 3,711 sqft
Price per Sqft $78
Subdivision Tanglewood (Lum)
MLS Listing ID 725539
Sold Date 06/26/24
Style Ranch
Bedrooms 4
Full Baths 3
Half Baths 1
Construction Status Average Condition
HOA Y/N No
Year Built 1954
Lot Size 0.490 Acres
Acres 0.49
Property Sub-Type Single Family Residence
Property Description
Own a piece of history designed by Elizabeth “Lib” Lee, a pioneering architect. This home features an open family room with a shed ceiling, patio doors, large windows, skylights, wood walls, and floor-to-ceiling built-ins. There is a formal living room and dining room (in the dining room, there is a catering bell on the floor). The home boasts a master suite with a large walk-in closet, and one of the full bathrooms features a walk-in shower. The fitness room (4th Bedroom) has wood walls, cork floors under the carpet, and a built-in desk. The home is serviced by 2 HVAC units and has a tankless water heater. Situated on a large yard with a patio in the back, this property occupies 0.49 acres, walking distance to UNC Health Southeastern. Come to Lumberton, NC, it has a thriving arts community and a natural scenic river. Only an hour and a half from the Carolina Beaches, with easy access to everything that make the Carolinas one of the best places live, come enjoy all four seasons.
Location
State NC
County Robeson
Rooms
Basement None
Interior
Interior Features Bookcases, Built-in Features, Chandelier, Crown Molding, Separate/Formal Dining Room, Double Vanity, Entrance Foyer, Separate/Formal Living Room, High Ceilings, His and Hers Closets, High Speed Internet, Bath in Primary Bedroom, Multiple Closets, Pantry, Quartz Counters, See Remarks, Smooth Ceilings, Skylights, Natural Woodwork, Walk-In Closet(s), Walk-In Shower
Heating Gas, Heat Pump
Flooring Ceramic Tile, Other, Wood, Carpet
Fireplaces Number 2
Fireplaces Type Library, Living Room
Fireplace Yes
Window Features Storm Window(s)
Appliance Built-In Range, Dishwasher, Free-Standing Refrigerator, Oven, Range Hood
Laundry Main Level, In Unit
Exterior
Exterior Feature Fence, Patio, Private Yard
Parking Features Attached Carport
Carport Spaces 2
Fence Back Yard, Yard Fenced
Water Access Desc Public
Porch Patio
Building
Lot Description 1/4 to 1/2 Acre Lot, Interior Lot, Level
Sewer Public Sewer
Water Public
Architectural Style Ranch
New Construction No
Construction Status Average Condition
Schools
Middle Schools Carroll Middle School
High Schools Lumberton Senior High School
Others
Tax ID 320803033
Ownership More than a year
Acceptable Financing Cash, Conventional
Listing Terms Cash, Conventional
Financing Conventional
Special Listing Condition Standard
Read Less
Want to know what your home might be worth? Contact us for a FREE valuation!

Our team is ready to help you sell your home for the highest possible price ASAP
Bought with LEWIS REALTY





