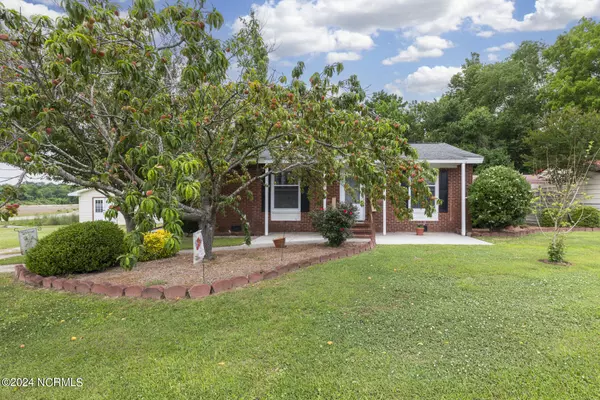$165,000
$165,000
For more information regarding the value of a property, please contact us for a free consultation.
6800 Gum Branch RD Richlands, NC 28574
2 Beds
1 Bath
875 SqFt
Key Details
Sold Price $165,000
Property Type Single Family Home
Sub Type Single Family Residence
Listing Status Sold
Purchase Type For Sale
Square Footage 875 sqft
Price per Sqft $188
Subdivision Not In Subdivision
MLS Listing ID 100445064
Sold Date 06/27/24
Style Wood Frame
Bedrooms 2
Full Baths 1
HOA Y/N No
Originating Board North Carolina Regional MLS
Year Built 1963
Annual Tax Amount $466
Lot Size 0.510 Acres
Acres 0.51
Lot Dimensions None Available
Property Sub-Type Single Family Residence
Property Description
Welcome to the charming 2 bedroom, 1 bath brick home which includes a detached 2 car metal building garage, a gardener's shed located by the raised garden fenced area, perfect for a vegetable garden. There is a detached work shop garage and a metal covered patio for outdoor enjoyment, BBQs and gatherings. Enjoy the view in your fenced back yard of the horses grazing in the peaceful pasture in the neighboring property. The kitchen is bright and cheery with natural light from the Pella windows and the view of the beautiful peach tree in the front yard. The kitchen is open to the living room and has lots of counter space for meal prep. The primary bedroom has a ceiling fan and large walk-in closet. The bathroom has been nicely updated. This home is perfect for someone that needs a workshop and a large 2 car garage, it is great for a starter home or investment property. The home is conveniently located close to Jacksonville and Camp Lejeune shopping, schools, and restaurants. This Home is bing sold As-Is Make your appointment today before this home is scooped up.
Location
State NC
County Onslow
Community Not In Subdivision
Zoning RA
Direction From Jacksonville take Western Blvd. to Gum Branch Rd towards Richlands. The home is on the right. Traveling from Richlands down Gum branch the home is on the left.
Location Details Mainland
Rooms
Other Rooms Shed(s)
Basement Crawl Space, None
Primary Bedroom Level Primary Living Area
Interior
Interior Features Master Downstairs, Ceiling Fan(s), Walk-In Closet(s)
Heating Electric, Heat Pump
Cooling Central Air
Flooring Carpet, Vinyl
Fireplaces Type None
Fireplace No
Appliance Stove/Oven - Electric, Refrigerator, Dishwasher
Laundry In Kitchen
Exterior
Parking Features Gravel, Unpaved
Garage Spaces 2.0
Carport Spaces 1
Pool None
Utilities Available Municipal Water Available
Waterfront Description None
Roof Type Shingle
Accessibility Accessible Approach with Ramp
Porch Covered, Patio, Porch
Building
Story 1
Entry Level One
Sewer Septic On Site
New Construction No
Others
Tax ID 54-7
Acceptable Financing Cash, Conventional, FHA, VA Loan
Listing Terms Cash, Conventional, FHA, VA Loan
Special Listing Condition None
Read Less
Want to know what your home might be worth? Contact us for a FREE valuation!

Our team is ready to help you sell your home for the highest possible price ASAP






