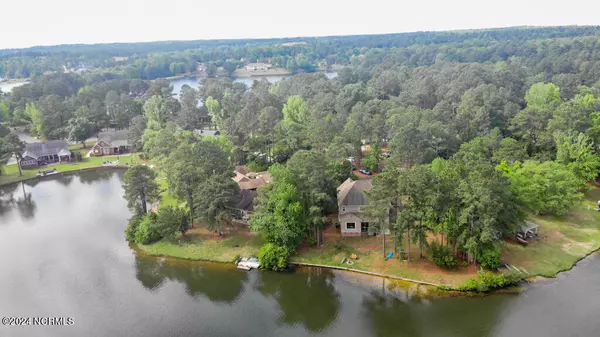$674,000
$694,999
3.0%For more information regarding the value of a property, please contact us for a free consultation.
54 Sandhill Crane CT Sanford, NC 27332
4 Beds
3 Baths
3,197 SqFt
Key Details
Sold Price $674,000
Property Type Single Family Home
Sub Type Single Family Residence
Listing Status Sold
Purchase Type For Sale
Square Footage 3,197 sqft
Price per Sqft $210
Subdivision Carolina Lakes
MLS Listing ID 100441929
Sold Date 06/26/24
Style Wood Frame
Bedrooms 4
Full Baths 2
Half Baths 1
HOA Fees $1,000
HOA Y/N Yes
Originating Board North Carolina Regional MLS
Year Built 2012
Annual Tax Amount $3,291
Lot Dimensions 0.39
Property Description
Discover your dream waterfront home,stunning 4 bedrooms, 2.5 baths,office, and den over 3000sqft. Luxious owners suite, electric fireplace with a locally sourced Oak mantle , complete with a TV mount. Revel in the spaciousness of a large walk-in closet and a sitting area with a breathtaking view of the water with upgraded window.the owner's suite's bath-dual vanity, tile shower ,rain shower and heat lamp, water closet, and soaker tub.The second bath also features a dual vanity. Entertain in style with gourmet kitchen featuring granite countertops, wall oven, beautiful backsplash, island, wine fridge all seamlessly integrated into an open concept layout.Enhanced by upgraded window in Dinning for a show stopper view of water. Additional amenities include-3-car garage, gas line availability, security system, barn doors, built-in safe, built in cabinets, leaf filters W/ warranty, in-ground fireplace, stocked water, screened porch, paver patio, and so much more but i ran out of characters.
Location
State NC
County Harnett
Community Carolina Lakes
Zoning RA-20R
Direction Right on Carolina Way, Left on Crown Point, Left on Sandhill Crane, house and end of the Cul-de-sac.
Location Details Mainland
Rooms
Basement Crawl Space
Primary Bedroom Level Non Primary Living Area
Interior
Interior Features Foyer, Bookcases, Kitchen Island, Ceiling Fan(s), Pantry, Walk-in Shower, Walk-In Closet(s)
Heating Heat Pump, Electric, Propane
Flooring LVT/LVP, Carpet, Tile
Fireplaces Type Gas Log
Fireplace Yes
Window Features Blinds
Appliance Wall Oven, Vent Hood, Refrigerator, Microwave - Built-In, Ice Maker, Dishwasher, Cooktop - Electric, Bar Refrigerator
Laundry Hookup - Dryer, Washer Hookup, Inside
Exterior
Exterior Feature Gas Logs
Parking Features Concrete
Garage Spaces 7.0
Pool None
Utilities Available Community Water
Waterfront Description Deeded Waterfront
View Water
Roof Type Architectural Shingle
Porch Covered, Deck, Porch, Screened
Building
Lot Description Cul-de-Sac Lot
Story 2
Entry Level Two
Sewer Community Sewer
Structure Type Gas Logs
New Construction No
Others
Tax ID 03958504 0025
Acceptable Financing Cash, Conventional, FHA
Listing Terms Cash, Conventional, FHA
Special Listing Condition None
Read Less
Want to know what your home might be worth? Contact us for a FREE valuation!

Our team is ready to help you sell your home for the highest possible price ASAP






