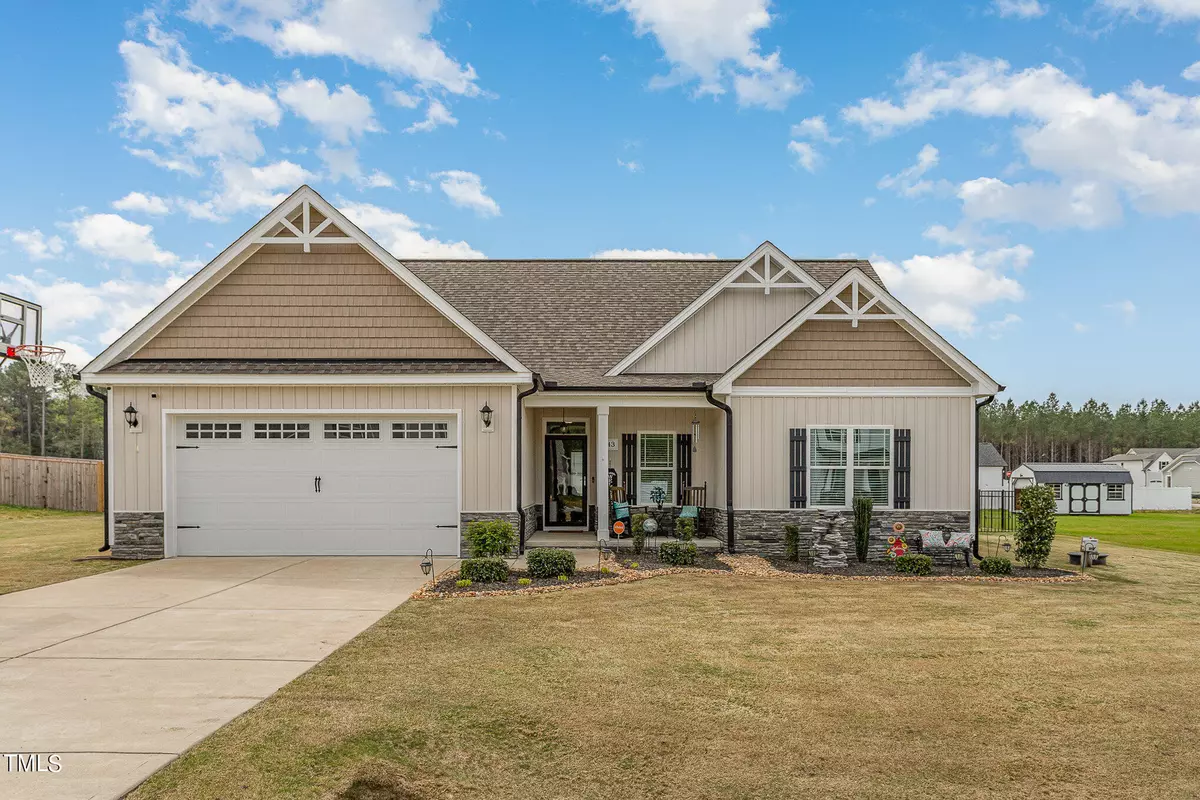Bought with Mark Spain Real Estate
$360,000
$365,000
1.4%For more information regarding the value of a property, please contact us for a free consultation.
243 Fallingbrook Drive Kenly, NC 27542
4 Beds
3 Baths
1,959 SqFt
Key Details
Sold Price $360,000
Property Type Single Family Home
Sub Type Single Family Residence
Listing Status Sold
Purchase Type For Sale
Square Footage 1,959 sqft
Price per Sqft $183
Subdivision River Ridge
MLS Listing ID 10020320
Sold Date 06/28/24
Style House,Site Built
Bedrooms 4
Full Baths 3
HOA Fees $25/ann
HOA Y/N Yes
Abv Grd Liv Area 1,959
Originating Board Triangle MLS
Year Built 2019
Annual Tax Amount $1,995
Lot Size 0.440 Acres
Acres 0.44
Property Description
Welcome to your charming ranch-style retreat in Kenly, NC! Better than new. This immaculate 4-bedroom, 3-bathroom home offers modern comfort in a newer neighborhood. The updated kitchen features SS appliances, granite counters, pantry, custom cabinets, breakfast bar counter, and ample storage. Enjoy the advantage of a two-car garage and the security of the superior wrought-iron fenced backyard, perfect for pets, recreation and view around the open FIRE PIT. Convenient large premium exterior custom-built shed/workshop in backyard with a 10x24 covered patio, and fully wired with lights, receptacles, ceiling fans, and dedicated breaker panel. Step into the exceptional landscaped yard with neatly arranged plant beds with eye-appealing drainage rock, and meticulously maintained for outdoor enjoyment. Experience suburban tranquility while being close to urban amenities. Kenly boasts community parks and easy access to nearby cities like Raleigh, Clayton and Wilson. Don't miss out on this opportunity for serene living with modern amenities. SS fridge included. 4th bedroom offers a convenient flex option for an office or bonus/play room.
Location
State NC
County Johnston
Community Street Lights
Zoning RAG
Direction Hwy 70E toward Princeton; Left on I-95N; Exit 105; Right on Bagley Rd; Right on Princeton-Kenly Rd; Right on Fallingbrook Dr,
Rooms
Other Rooms Outbuilding, Shed(s), Storage, Workshop
Interior
Interior Features Bathtub/Shower Combination, Breakfast Bar, Ceiling Fan(s), Double Vanity, Entrance Foyer, Granite Counters, Kitchen/Dining Room Combination, Open Floorplan, Pantry, Master Downstairs, Separate Shower, Smooth Ceilings, Soaking Tub, Storage, Tray Ceiling(s), Walk-In Closet(s), Walk-In Shower, Water Closet
Heating Central, Electric, Forced Air, Heat Pump, Zoned
Cooling Central Air, Electric, Heat Pump, Zoned
Flooring Carpet, Laminate, Vinyl
Fireplaces Number 1
Fireplaces Type Family Room, Gas Log, Propane
Fireplace Yes
Window Features Blinds
Appliance Dishwasher, Electric Oven, Electric Water Heater, Free-Standing Electric Range, Free-Standing Refrigerator, Ice Maker, Microwave, Plumbed For Ice Maker, Refrigerator, Self Cleaning Oven, Stainless Steel Appliance(s), Water Heater
Laundry Electric Dryer Hookup, In Hall, Laundry Room, Main Level, Washer Hookup
Exterior
Exterior Feature Fenced Yard, Fire Pit, Storage
Garage Spaces 2.0
Fence Back Yard, Fenced, Wrought Iron
Community Features Street Lights
Utilities Available Cable Connected, Electricity Connected, Septic Connected, Water Connected, Propane, Underground Utilities
View Y/N Yes
View Neighborhood
Roof Type Shingle
Street Surface Asphalt
Porch Covered, Front Porch, Patio, Porch, Rear Porch
Garage Yes
Private Pool No
Building
Lot Description Back Yard, Front Yard, Landscaped
Faces Hwy 70E toward Princeton; Left on I-95N; Exit 105; Right on Bagley Rd; Right on Princeton-Kenly Rd; Right on Fallingbrook Dr,
Story 1
Foundation Slab
Sewer Septic Tank
Water Public
Architectural Style Ranch, Transitional
Level or Stories 1
Structure Type Stone Veneer,Vinyl Siding
New Construction No
Schools
Elementary Schools Johnston - Micro
Middle Schools Johnston - N Johnston
High Schools Johnston - N Johnston
Others
HOA Fee Include Road Maintenance,Storm Water Maintenance
Senior Community false
Tax ID 03Q05034R
Special Listing Condition Standard
Read Less
Want to know what your home might be worth? Contact us for a FREE valuation!

Our team is ready to help you sell your home for the highest possible price ASAP



