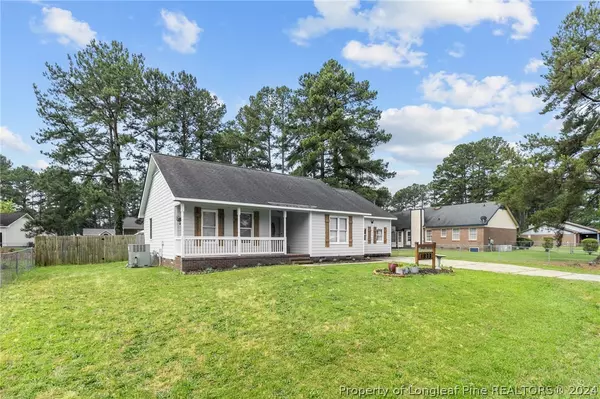$250,000
$245,000
2.0%For more information regarding the value of a property, please contact us for a free consultation.
1033 Hoke Loop RD Fayetteville, NC 28314
4 Beds
2 Baths
1,445 SqFt
Key Details
Sold Price $250,000
Property Type Single Family Home
Sub Type Single Family Residence
Listing Status Sold
Purchase Type For Sale
Square Footage 1,445 sqft
Price per Sqft $173
Subdivision Farmington
MLS Listing ID 725764
Sold Date 06/28/24
Style One Story
Bedrooms 4
Full Baths 2
Construction Status Good Condition
HOA Y/N No
Year Built 1993
Lot Size 0.260 Acres
Acres 0.26
Property Description
Welcome home to your single story home. Enter your home in to the foyer and be greeted by a bedroom on your right. Following through you'll find the living area is a cozy wood-burning fireplace, ideal for creating a warm and inviting atmosphere. The living room opens to the kitchen. The split floor plan gives you two additional guest rooms to the left of the living room, along with the guest bathroom. Through the kitchen you'll find the laundry room and the primary bedroom with en-suite. Enjoy entertaining, play time or relaxation in your spacious backyard. The property includes a spacious two-car detached garage, with a 1,000 pound compressor, perfect for vehicles and additional storage. The main HVAC was installed in February 2023. There is a separate system for the right side of the home. If you want to be close to Fort Liberty and a number of amenities, this home is for you!
Location
State NC
County Cumberland
Rooms
Basement Crawl Space
Interior
Interior Features Attic, Breakfast Area, Ceiling Fan(s), Entrance Foyer, Primary Downstairs, Bath in Primary Bedroom
Cooling Central Air, Electric
Flooring Ceramic Tile, Luxury Vinyl Plank, Tile, Carpet
Fireplaces Number 1
Fireplaces Type Living Room, Wood Burning
Fireplace Yes
Appliance Dishwasher, Range, Refrigerator, Range Hood
Laundry Washer Hookup, Dryer Hookup, In Unit
Exterior
Exterior Feature Fence, Porch, Patio
Parking Features Detached, Garage, Garage Faces Side
Garage Spaces 2.0
Garage Description 2.0
Fence Back Yard, Privacy
Water Access Desc Public
Porch Covered, Front Porch, Patio, Porch
Building
Lot Description 1/4 to 1/2 Acre Lot, Cleared, Level
Entry Level One
Sewer Public Sewer
Water Public
Architectural Style One Story
Level or Stories One
New Construction No
Construction Status Good Condition
Schools
Middle Schools Anne Chestnut Middle School
High Schools Seventy-First Senior High
Others
Tax ID 9487-04-3938
Ownership More than a year
Security Features Smoke Detector(s)
Acceptable Financing ARM, Cash, Conventional, FHA, New Loan, VA Loan
Listing Terms ARM, Cash, Conventional, FHA, New Loan, VA Loan
Financing VA
Special Listing Condition None
Read Less
Want to know what your home might be worth? Contact us for a FREE valuation!

Our team is ready to help you sell your home for the highest possible price ASAP
Bought with HERITAGE REALTY





