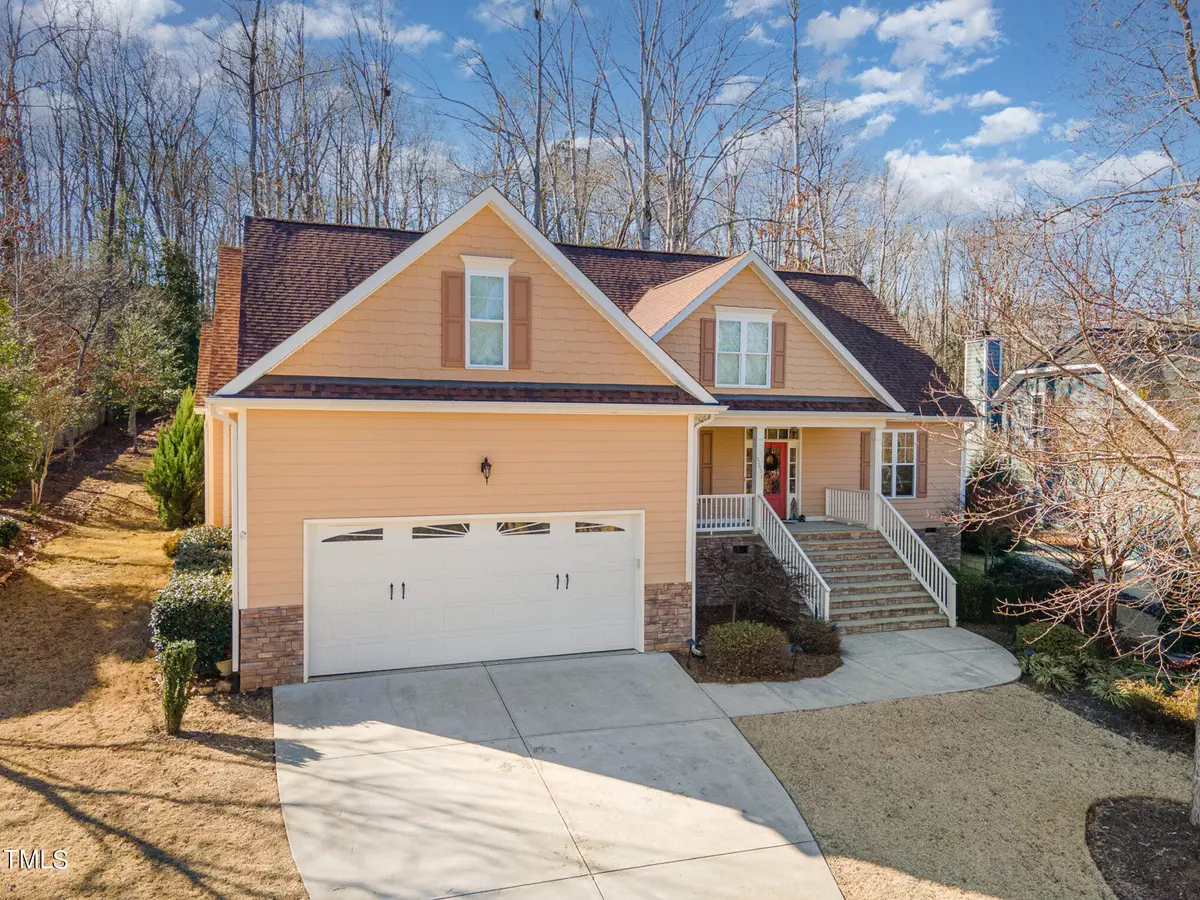Bought with Redfin Corporation
$535,000
$549,900
2.7%For more information regarding the value of a property, please contact us for a free consultation.
5536 Fantasy Moth Drive Garner, NC 27529
4 Beds
3 Baths
3,123 SqFt
Key Details
Sold Price $535,000
Property Type Single Family Home
Sub Type Single Family Residence
Listing Status Sold
Purchase Type For Sale
Square Footage 3,123 sqft
Price per Sqft $171
Subdivision Turner Farms
MLS Listing ID 10003713
Sold Date 06/28/24
Style House,Site Built
Bedrooms 4
Full Baths 3
HOA Fees $9/ann
HOA Y/N Yes
Abv Grd Liv Area 3,123
Originating Board Triangle MLS
Year Built 2015
Annual Tax Amount $3,025
Lot Size 0.890 Acres
Acres 0.89
Property Description
This 4 Bedroom, 3 Full Bath house is just waiting for new owners! Move in ready! This neighborhood is convenience galore! So close to shopping, highways for commuting (especially when the NEW 540 Benson Road exit is finished. A new Publix grocery store is being built right around the corner. Come home to your peaceful back yard patio or sit in the screened in porch or rock the night away on the oversized, grand front porch! The upstairs is a space of its own with enormous bonus room, full bed and bath plus walk-in storage for all your seasonal needs! Don't wait on this one!!!
Location
State NC
County Wake
Direction 140 East to Exit 306 US70 Garner towards White Oak Road. Right on Timber Drive Exit, Left on NC 50 Benson Road; Left on Golden Grain Rd., Right on Rolling Field Rd; Right on Fantasy Moth Drive; Home will be down on the left.
Rooms
Main Level Bedrooms 3
Interior
Interior Features Bathtub/Shower Combination, Bookcases, Built-in Features, Ceiling Fan(s), Coffered Ceiling(s), Crown Molding, Double Vanity, Eat-in Kitchen, Granite Counters, High Speed Internet, Kitchen Island, Kitchen/Dining Room Combination, Living/Dining Room Combination, Open Floorplan, Pantry, Master Downstairs, Room Over Garage, Separate Shower, Tray Ceiling(s), Walk-In Closet(s), Walk-In Shower, Water Closet
Heating Electric, Fireplace(s), Forced Air, Propane
Cooling Ceiling Fan(s), Central Air, Electric, Heat Pump
Flooring Ceramic Tile, Hardwood, Tile
Fireplaces Number 1
Fireplaces Type Blower Fan, Family Room, Fire Pit, Gas, Gas Log, Propane
Fireplace Yes
Window Features Triple Pane Windows
Appliance Dishwasher, Electric Cooktop, Electric Oven, Exhaust Fan, Microwave, Refrigerator, Stainless Steel Appliance(s), Washer/Dryer, Other
Laundry Electric Dryer Hookup, Laundry Closet, Laundry Room, Main Level, Sink, Washer Hookup
Exterior
Garage Spaces 2.0
Fence Wood
View Y/N Yes
Roof Type Shingle
Street Surface Asphalt
Porch Covered, Front Porch, Rear Porch, Screened
Garage Yes
Private Pool No
Building
Lot Description Back Yard, Cleared, Few Trees, Front Yard, Gentle Sloping
Faces 140 East to Exit 306 US70 Garner towards White Oak Road. Right on Timber Drive Exit, Left on NC 50 Benson Road; Left on Golden Grain Rd., Right on Rolling Field Rd; Right on Fantasy Moth Drive; Home will be down on the left.
Story 1
Foundation Brick/Mortar, Stone
Sewer Septic Tank
Water Public
Architectural Style Ranch
Level or Stories 1
Structure Type Fiber Cement,Stone
New Construction No
Schools
Elementary Schools Wake - Aversboro
Middle Schools Wake - East Garner
High Schools Wake - Garner
Others
HOA Fee Include Maintenance Grounds
Senior Community false
Tax ID 1618949321
Special Listing Condition Standard
Read Less
Want to know what your home might be worth? Contact us for a FREE valuation!

Our team is ready to help you sell your home for the highest possible price ASAP



