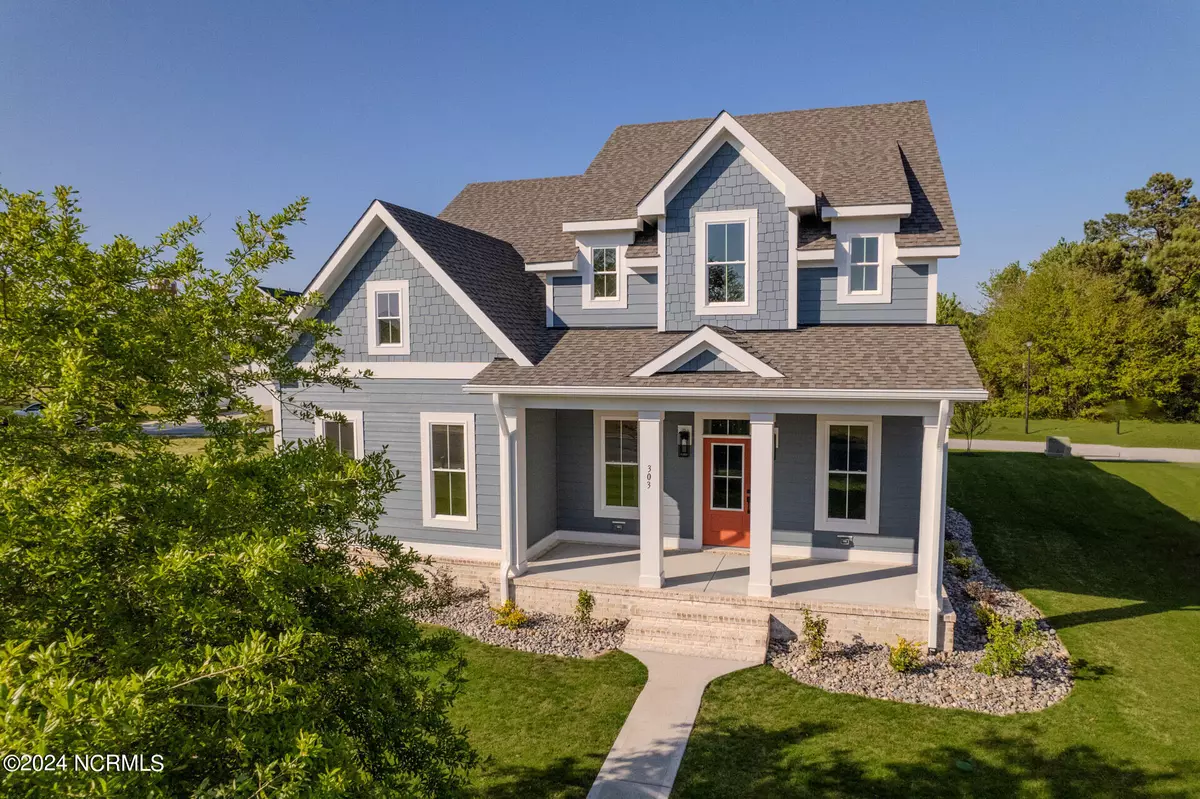$769,000
$769,000
For more information regarding the value of a property, please contact us for a free consultation.
303 Cannonsgate DR Newport, NC 28570
4 Beds
4 Baths
2,883 SqFt
Key Details
Sold Price $769,000
Property Type Single Family Home
Sub Type Single Family Residence
Listing Status Sold
Purchase Type For Sale
Square Footage 2,883 sqft
Price per Sqft $266
Subdivision Cannonsgate
MLS Listing ID 100410849
Sold Date 06/29/24
Style Wood Frame
Bedrooms 4
Full Baths 3
Half Baths 1
HOA Fees $1,750
HOA Y/N Yes
Originating Board North Carolina Regional MLS
Year Built 2023
Annual Tax Amount $72
Lot Size 8,712 Sqft
Acres 0.2
Lot Dimensions 91x129x57x130
Property Description
This new Streamline Developers Home features 4 bedrooms - with the Primary Suite on the main level, 3 1/2 Bathrooms, open concept living and a front porch and covered back porch to enjoy those Coastal Breezes! The Primary Suite features LVT Flooring, a walk-in closet and ensuite bathroom with a tiled walk-in shower. The kitchen is open to the casual dining and living space and features a large island and marble counter tops! There is an additional bonus area upstairs, perfect for an additional Family Room or Children's Play area. This home is in a central location in the beautiful neighborhood of Cannonsgate. This waterfront gated community features a Clubhouse, Community Pool, Children's Play Area and Tennis Courts. There is a community boat ramp with a separate Marina. Close to award-winning schools, shopping restaurants, and area beaches!
Location
State NC
County Carteret
Community Cannonsgate
Zoning Residential
Direction Hwy 24 to Cannonsgate Entrance. Take Cannonsgate to round about. Home is on the right.
Location Details Mainland
Rooms
Primary Bedroom Level Primary Living Area
Interior
Interior Features Master Downstairs, Pantry, Walk-in Shower, Walk-In Closet(s)
Heating Heat Pump, Natural Gas
Cooling Central Air
Flooring LVT/LVP, Carpet
Appliance Stove/Oven - Gas, Microwave - Built-In, Dishwasher
Laundry Inside
Exterior
Garage Garage Door Opener, Off Street, Paved
Garage Spaces 2.0
Utilities Available Municipal Sewer Available, Municipal Water Available, Natural Gas Connected
Roof Type Architectural Shingle
Porch Covered, Patio, Porch
Building
Story 2
Entry Level Two
Foundation Raised, Slab
New Construction Yes
Others
Tax ID 630502558891000
Acceptable Financing Cash, Conventional
Listing Terms Cash, Conventional
Special Listing Condition None
Read Less
Want to know what your home might be worth? Contact us for a FREE valuation!

Our team is ready to help you sell your home for the highest possible price ASAP







