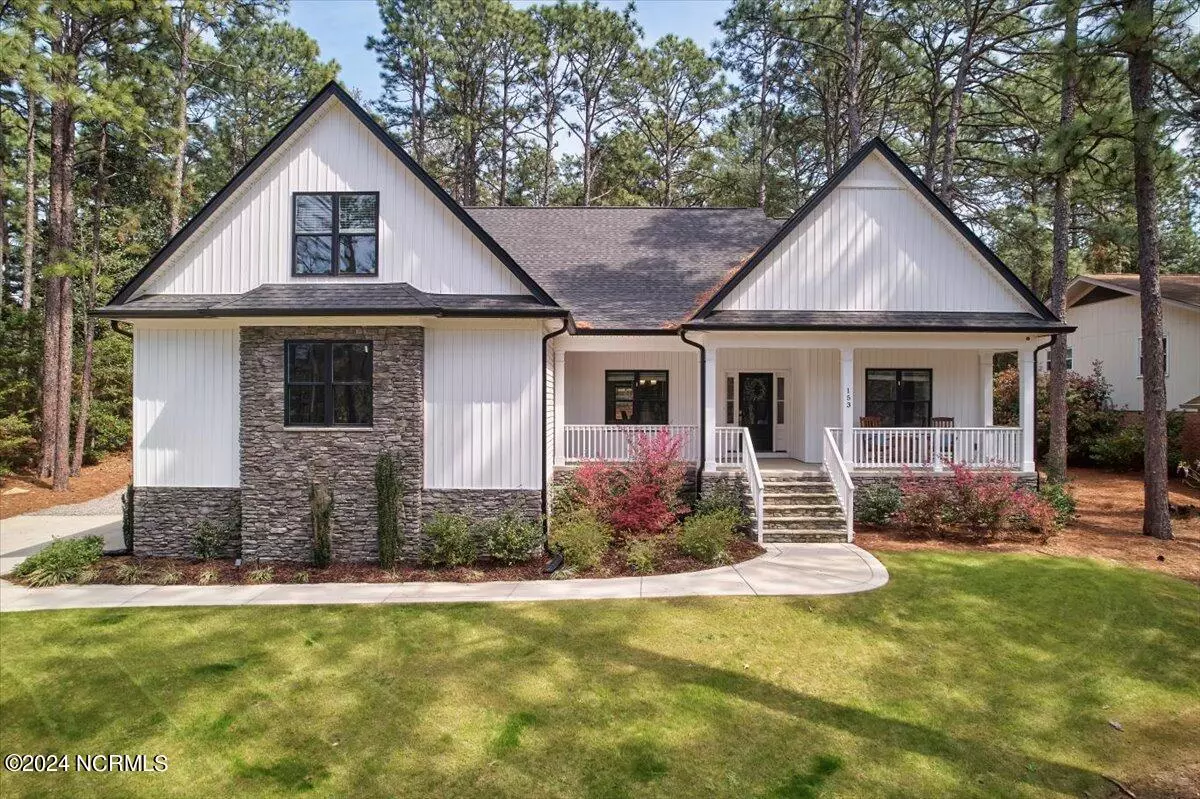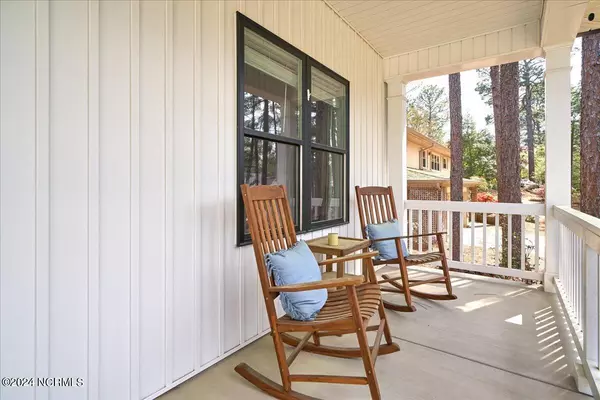$730,000
$649,900
12.3%For more information regarding the value of a property, please contact us for a free consultation.
153 Pine Ridge DR Whispering Pines, NC 28327
4 Beds
3 Baths
3,234 SqFt
Key Details
Sold Price $730,000
Property Type Single Family Home
Sub Type Single Family Residence
Listing Status Sold
Purchase Type For Sale
Square Footage 3,234 sqft
Price per Sqft $225
Subdivision Whispering Pines
MLS Listing ID 100438837
Sold Date 06/28/24
Style Wood Frame
Bedrooms 4
Full Baths 3
HOA Y/N No
Originating Board North Carolina Regional MLS
Year Built 2021
Annual Tax Amount $4,436
Lot Size 0.430 Acres
Acres 0.43
Lot Dimensions 104 x 172 x 100 x 200
Property Description
Finally, a coveted Whispering Pines property that truly has it all.
Just completed in 2021 with seller added upgrades over the last few years, this house is like new!
You'll enter to a show stopping open floor plan with a large dining room and living space and find a gourmet kitchen with quartz countertops and many thoughtful add ons throughout.
A split first floor plan offers privacy for the expansive primary retreat, with a drop zone, laundry and two generous bedrooms on the other side of the home.
Upstairs a HUGE bonus room leaves you options to play, relax or work! An additional full bathroom and large bedroom are the icing on the cake.
You will find ample walk in storage with the option to finish yet more space ... if over 3200sqft wasn't enough!
Located just across the street from Spring Valley Lake, you'll be able to enjoy the lake, small beach and park access that Whispering Pines residents are privy to. A quick commute to Fort Liberty, close proximity to downtown Southern Pines and the Village of Pinehurst.
A VA assumption is offered on this property. Please see agent remarks or call for details.
Location
State NC
County Moore
Community Whispering Pines
Zoning RS
Direction From Rays Bridge Rd heading North, make a sharp right turn onto Pine Ridge Dr.
Location Details Mainland
Rooms
Basement Crawl Space
Primary Bedroom Level Primary Living Area
Interior
Interior Features Kitchen Island, Master Downstairs, Ceiling Fan(s), Pantry
Heating Electric, Heat Pump
Cooling Central Air
Fireplaces Type Gas Log
Fireplace Yes
Laundry Inside
Exterior
Garage Spaces 2.0
Roof Type Composition
Porch Covered
Building
Story 2
Entry Level Two
Sewer Septic On Site
Water Municipal Water
New Construction No
Others
Tax ID 00038200
Acceptable Financing Cash, Conventional, FHA, VA Loan
Listing Terms Cash, Conventional, FHA, VA Loan
Special Listing Condition None
Read Less
Want to know what your home might be worth? Contact us for a FREE valuation!

Our team is ready to help you sell your home for the highest possible price ASAP







