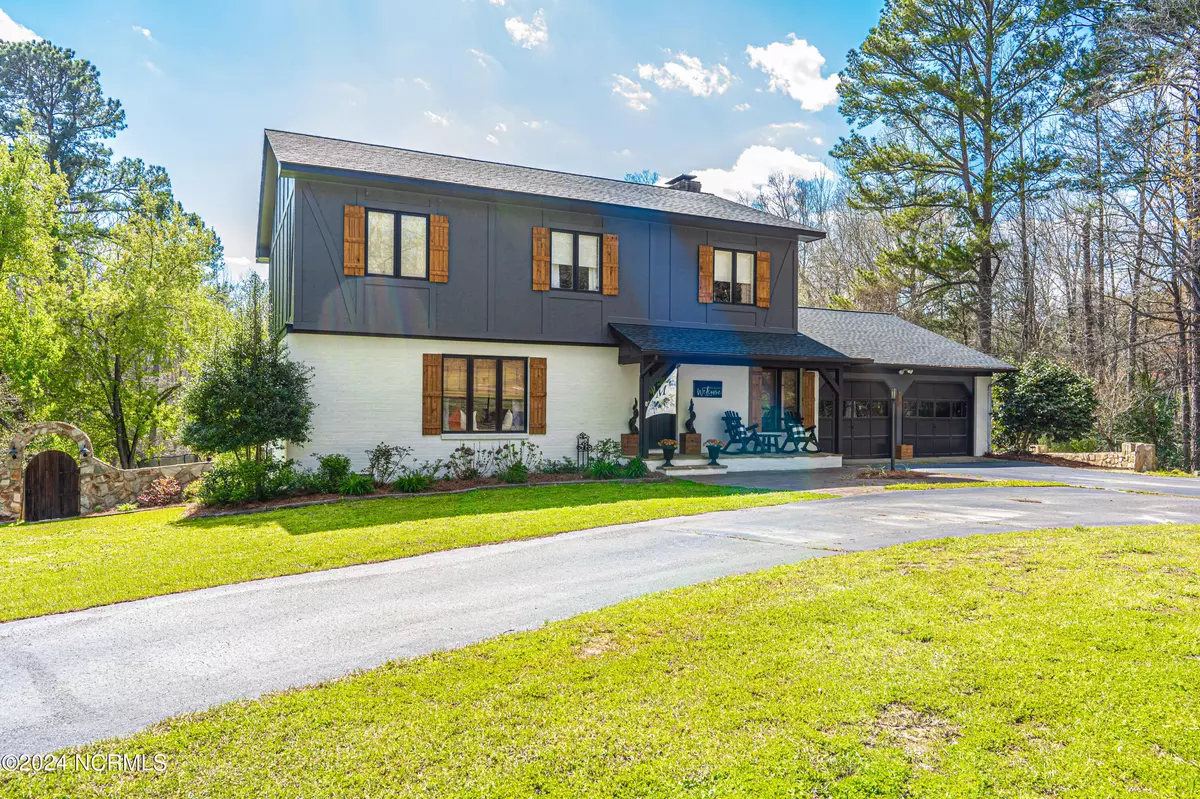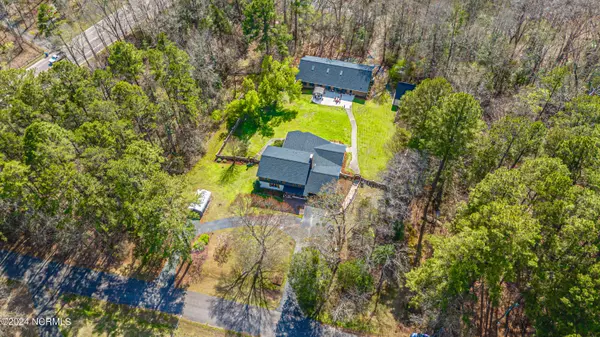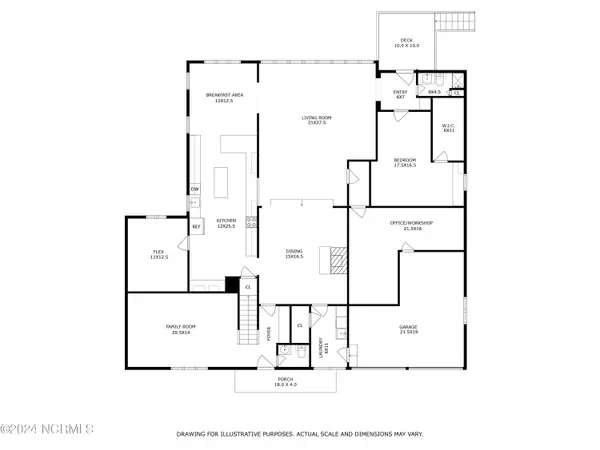$555,000
$555,000
For more information regarding the value of a property, please contact us for a free consultation.
111 Cornelius DR Robbins, NC 27325
5 Beds
4 Baths
6,337 SqFt
Key Details
Sold Price $555,000
Property Type Single Family Home
Sub Type Single Family Residence
Listing Status Sold
Purchase Type For Sale
Square Footage 6,337 sqft
Price per Sqft $87
Subdivision Not In Subdivision
MLS Listing ID 100436499
Sold Date 07/01/24
Style Wood Frame
Bedrooms 5
Full Baths 3
Half Baths 1
HOA Y/N No
Originating Board North Carolina Regional MLS
Year Built 1981
Annual Tax Amount $6,074
Lot Size 4.430 Acres
Acres 4.43
Lot Dimensions 573x346x484x350
Property Description
PRICE REDUCED & NOW OFFERING $13,000 SELLER CREDIT & TOP TIER HOME WARRANTY WITH POOL COVERAGE! This 5 bedroom, 3700sf elegant Tudor style home is a rare find in Moore County. It is centrally situated on 4.5 forested acres in Robbins proper. Behind the main house sits the pool house, home to a gorgeous cement heated pool and hot tub, as well as a kitchen, laundry room and full bathroom. It is framed by a large patio for entertaining and soaking up the North Carolina sun. For hobbyists and motor enthusiasts, there is a 2 car detached garage with ample additional storage on the 2nd level! The beautiful stone wall adds to the appeal of this country estate. The current owner has carefully updated the details of the interior of the main house room by room making it an aesthetic experience. The first level of the home offers ample living space, a private office/workshop, and a large bedroom with a full bath. Be greeted by a custom drop zone and adorably appointed half bath upon entering. Throughout the dining room and large sunken living room, exposed beams and rich hardwood floors are accented by a stone fireplace and ample natural light. The large kitchen is functional and beautiful, with plenty of counter space that includes an eat-in area and an island, allowing for the chef to work while others snack. The richness of the black granite countertops is offset by two-toned cabinetry and natural stone backsplash. Dentil molding, custom light fixtures, and floating shelves all add to the appeal found in this home. Upstairs, there are 4 bedrooms and 2 full bathrooms, including a large primary suite. The well-built home sits on a crawlspace, boasts a full gutter system, new architectural shingle roofs on every structure in 2022, and timeless brick and stucco exterior with cedar shutters. The indoor pool may look familiar to some, as it was designed to look like a famous hotel pool in Greensboro. Everything about this property is special, come see for yourself
Location
State NC
County Moore
Community Not In Subdivision
Zoning R-10
Direction From NC-24 E/NC-27 E, turn left onto Talc Mine Rd. Right onto Middleton St Exd. Left onto Cornelius Dr, home will be on the left
Location Details Mainland
Rooms
Other Rooms Pool House, Second Garage, Storage, Workshop
Basement Crawl Space, None
Primary Bedroom Level Non Primary Living Area
Interior
Interior Features Foyer, Mud Room, Workshop, Bookcases, Kitchen Island, 9Ft+ Ceilings, Vaulted Ceiling(s), Ceiling Fan(s), Hot Tub, Pantry, Walk-in Shower, Walk-In Closet(s)
Heating Gas Pack, Heat Pump, Fireplace(s), Electric, Propane
Cooling Central Air
Flooring Carpet, Laminate, Tile, Wood
Window Features Blinds
Appliance Stove/Oven - Electric, Refrigerator, Microwave - Built-In, Dishwasher
Laundry Hookup - Dryer, Washer Hookup, Inside
Exterior
Exterior Feature None
Parking Features Attached, Detached, Gravel, Garage Door Opener, Circular Driveway, Paved
Garage Spaces 4.0
Carport Spaces 1
Pool In Ground
Roof Type Architectural Shingle
Porch Covered, Deck, Patio, Porch
Building
Lot Description Level, Open Lot
Story 2
Entry Level Two
Sewer Municipal Sewer
Water Municipal Water
Structure Type None
New Construction No
Others
Tax ID See Remarks
Acceptable Financing Cash, Conventional, USDA Loan, VA Loan
Listing Terms Cash, Conventional, USDA Loan, VA Loan
Special Listing Condition None
Read Less
Want to know what your home might be worth? Contact us for a FREE valuation!

Our team is ready to help you sell your home for the highest possible price ASAP






