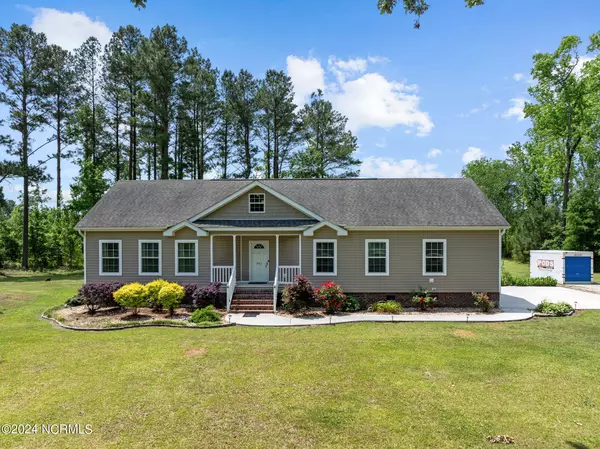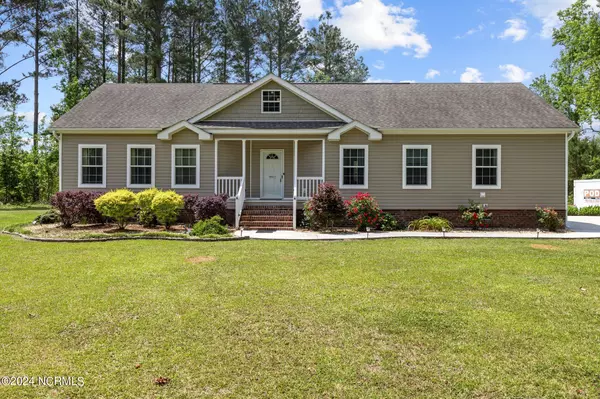$323,000
$319,900
1.0%For more information regarding the value of a property, please contact us for a free consultation.
9912 County Home RD Ayden, NC 28513
3 Beds
2 Baths
2,025 SqFt
Key Details
Sold Price $323,000
Property Type Single Family Home
Sub Type Single Family Residence
Listing Status Sold
Purchase Type For Sale
Square Footage 2,025 sqft
Price per Sqft $159
Subdivision Not In Subdivision
MLS Listing ID 100447275
Sold Date 07/01/24
Style Wood Frame
Bedrooms 3
Full Baths 2
HOA Y/N No
Originating Board North Carolina Regional MLS
Year Built 2016
Annual Tax Amount $1,558
Lot Size 1.400 Acres
Acres 1.4
Lot Dimensions 203x304x228x266
Property Description
This is the one you have been waiting for!!! Gorgeous 3 bedroom 2 bath home on 1.4 acres in Chicod/Conley School district. Electric is serviced by Greenville Utilities. Home has a nice open floor plan and is also a split plan with the primary suite on the opposite end from the other bedrooms. The space in this primary suite is a must see! From the large bedroom to the enormous walk-in closet to the stunning shower. Lets talk about the kitchen... large granite island with a ton of storage, walk-in panty, over sized refrigerator and large laundry room around the corner. Crown molding throughout. Lovely front porch and back deck for your enjoyment! Exterior barn with lean-to. Could you really ask for anything more! Schedule your showing today!
Location
State NC
County Pitt
Community Not In Subdivision
Zoning RA
Direction from hwy 43.. turn right onto NC-102 W, travel .3 miles and turn left onto Cal Jones Rd, go 2.7 miles and merge onto county home rd, in .6 miles home will be on the left
Location Details Mainland
Rooms
Other Rooms Barn(s)
Basement Crawl Space
Primary Bedroom Level Primary Living Area
Interior
Interior Features Foyer, Kitchen Island, Master Downstairs, Pantry, Walk-In Closet(s)
Heating Electric, Heat Pump
Cooling Central Air
Flooring Carpet, Vinyl
Fireplaces Type None
Fireplace No
Window Features Thermal Windows
Appliance Refrigerator
Laundry Inside
Exterior
Garage Gravel, Concrete, On Site
Utilities Available Community Water
Roof Type Architectural Shingle
Porch Deck, Porch
Building
Story 1
Entry Level One
Sewer Septic On Site
New Construction No
Others
Tax ID 055732
Acceptable Financing Cash, Conventional, FHA, USDA Loan, VA Loan
Listing Terms Cash, Conventional, FHA, USDA Loan, VA Loan
Special Listing Condition None
Read Less
Want to know what your home might be worth? Contact us for a FREE valuation!

Our team is ready to help you sell your home for the highest possible price ASAP







