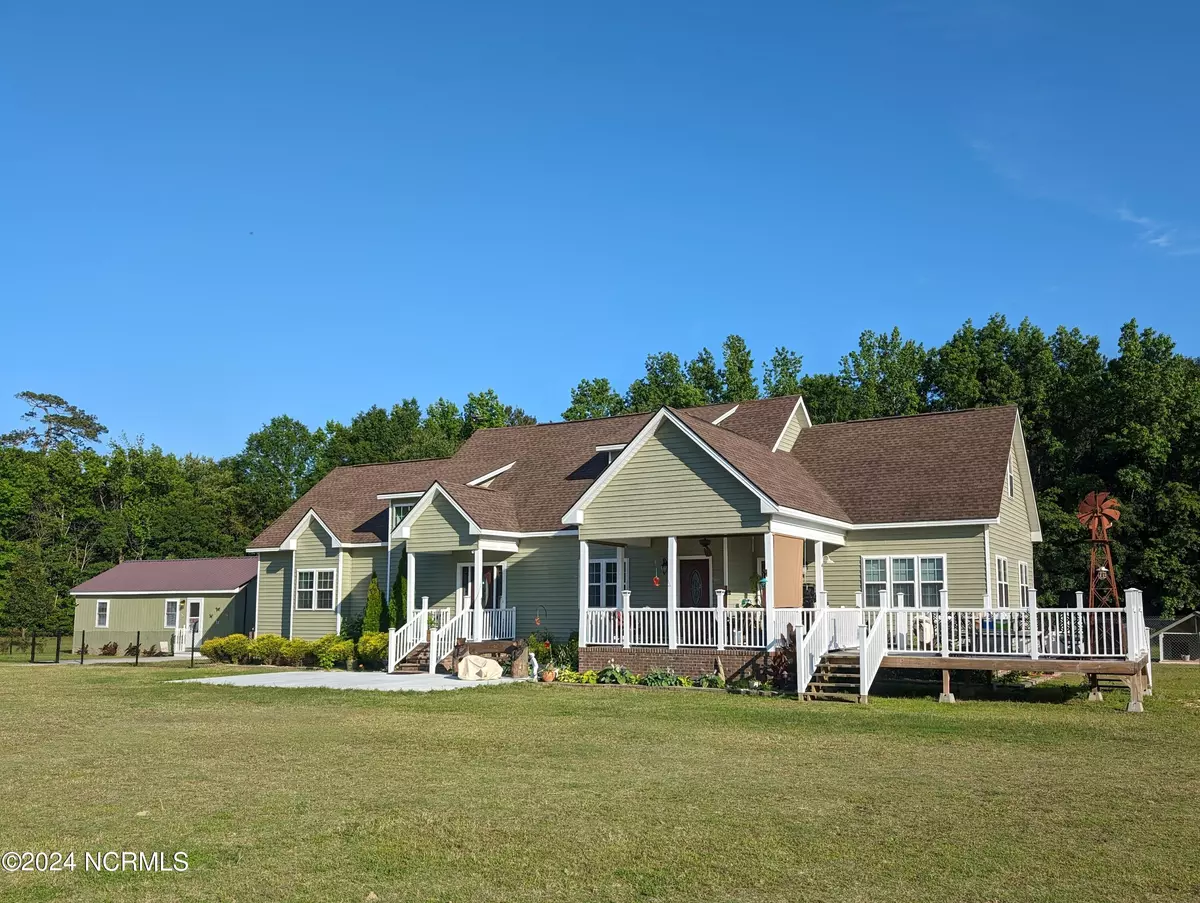$750,000
$750,000
For more information regarding the value of a property, please contact us for a free consultation.
1613 Webbs Chapel RD Macclesfield, NC 27852
4 Beds
4 Baths
3,596 SqFt
Key Details
Sold Price $750,000
Property Type Single Family Home
Sub Type Single Family Residence
Listing Status Sold
Purchase Type For Sale
Square Footage 3,596 sqft
Price per Sqft $208
Subdivision Not In Subdivision
MLS Listing ID 100447731
Sold Date 07/02/24
Style Wood Frame
Bedrooms 4
Full Baths 4
HOA Y/N No
Originating Board North Carolina Regional MLS
Year Built 2019
Lot Size 17.680 Acres
Acres 17.68
Lot Dimensions 319 x 1600 x 754 x 1349
Property Description
Once in a lifetime find! Discover your dream home nestled on over 17 acres of serene, and secluded land. This custom-built masterpiece combines rustic charm with modern elegance. With a wonderfully designed 4 bedroom 4 bath main house, a charming 1 bedroom guest house this property provides everything you need for luxurious and practical living. Outside you will find a spacious covered patio, porch and deck to enjoy evenings with family and friends. For the outdoor enthusiast, you'll find almost 8 acres of woods, cleared open areas with fruit trees and plenty of room for a garden. A huge 30 x 40 shop, and several additional outbuildings complete the package. This incredible property is a must see!
Location
State NC
County Edgecombe
Community Not In Subdivision
Zoning AR-30
Direction From Wilson, take Hwy 42 E towards Pientops/Edgecombe Co. Bear right onto Hwy 124 towards Macclesfield. Turn right on S Railroad St, then left on Webb's Chapel Rd. No sign, but number is on mailbox.
Location Details Mainland
Rooms
Other Rooms Guest House, Shed(s), Storage, Workshop
Basement Crawl Space
Primary Bedroom Level Primary Living Area
Interior
Interior Features Foyer, Solid Surface, In-Law Floorplan, Whole-Home Generator, Kitchen Island, Master Downstairs, 9Ft+ Ceilings, Vaulted Ceiling(s), Ceiling Fan(s), Pantry, Walk-in Shower, Walk-In Closet(s)
Heating Gas Pack, Heat Pump, Electric, Natural Gas
Cooling Central Air
Flooring LVT/LVP, Carpet, Tile
Fireplaces Type None
Fireplace No
Window Features Thermal Windows,Blinds
Appliance Stove/Oven - Gas, Refrigerator, Microwave - Built-In, Dishwasher, Bar Refrigerator
Laundry Hookup - Dryer, Laundry Closet, In Hall, Washer Hookup
Exterior
Garage Unpaved
Utilities Available Natural Gas Connected
Roof Type Architectural Shingle
Porch Covered, Deck, Patio, Porch
Building
Story 2
Entry Level One and One Half
Sewer Septic On Site
Water Municipal Water, Well
New Construction No
Others
Tax ID 379296997400
Acceptable Financing Cash, Conventional, USDA Loan, VA Loan
Listing Terms Cash, Conventional, USDA Loan, VA Loan
Special Listing Condition None
Read Less
Want to know what your home might be worth? Contact us for a FREE valuation!

Our team is ready to help you sell your home for the highest possible price ASAP







