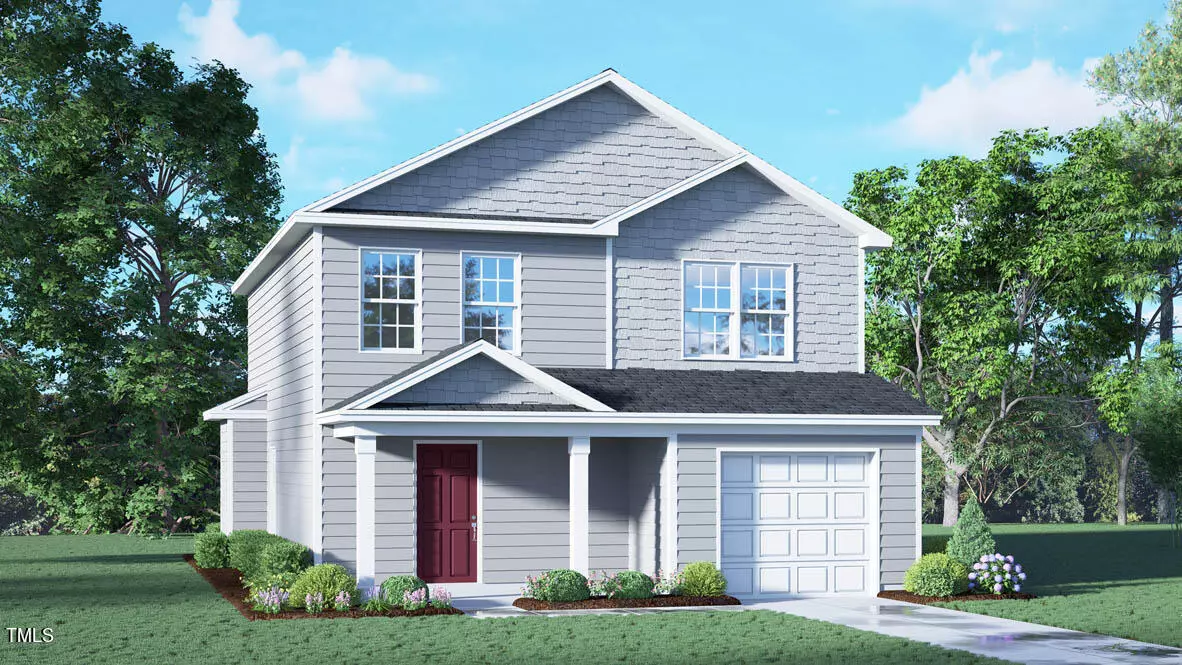Bought with HomeTowne Realty
$370,890
$372,490
0.4%For more information regarding the value of a property, please contact us for a free consultation.
6012 Howth Way Raleigh, NC 27603
3 Beds
3 Baths
1,669 SqFt
Key Details
Sold Price $370,890
Property Type Single Family Home
Sub Type Single Family Residence
Listing Status Sold
Purchase Type For Sale
Square Footage 1,669 sqft
Price per Sqft $222
Subdivision Barwell Park
MLS Listing ID 10027589
Sold Date 06/28/24
Style Site Built
Bedrooms 3
Full Baths 2
Half Baths 1
HOA Fees $32
HOA Y/N Yes
Abv Grd Liv Area 1,669
Originating Board Triangle MLS
Year Built 2024
Lot Size 5,227 Sqft
Acres 0.12
Property Description
The Oliver floorplan boasts an open layout, great for entertaining guests or spending quality time with family. As you step inside, you're led into a warm living room that flows seamlessly into the dining area and kitchen. The kitchen features electric appliances, granite countertops, and a convenient breakfast bar for casual meals. The primary bedroom features a large walk-in closet and a private en-suite bathroom with a large walk-in shower. The two additional bedrooms upstairs share a full bathroom with a shower/tub combo. Other notable features of this home include a cozy front porch, a convenient laundry room, and a one-car garage for added storage or parking. Smart home features included!
Location
State NC
County Wake
Community Sidewalks, Street Lights
Direction From I-40 E take exit 300 for Rock Quarry Road. Turn right onto Rock Quarry Road. Continue for 4.2 miles to Barwell Park on the left
Interior
Interior Features Bathtub/Shower Combination, Granite Counters, Kitchen Island, Open Floorplan, Pantry, Quartz Counters, Separate Shower, Smart Home, Smart Thermostat, Smooth Ceilings, Walk-In Closet(s), Walk-In Shower, Water Closet
Heating Electric
Cooling Central Air, Electric
Flooring Carpet, Vinyl
Fireplace No
Appliance Disposal, Electric Range, ENERGY STAR Qualified Dishwasher, Microwave, Stainless Steel Appliance(s)
Laundry Electric Dryer Hookup, In Hall, Laundry Room, Upper Level, Washer Hookup
Exterior
Exterior Feature Rain Gutters, Smart Lock(s)
Garage Spaces 1.0
Pool None
Community Features Sidewalks, Street Lights
Waterfront No
Roof Type Shingle
Street Surface Asphalt
Porch Patio
Garage Yes
Private Pool No
Building
Lot Description Landscaped
Faces From I-40 E take exit 300 for Rock Quarry Road. Turn right onto Rock Quarry Road. Continue for 4.2 miles to Barwell Park on the left
Story 2
Foundation Slab
Sewer Public Sewer
Water Public
Architectural Style Traditional
Level or Stories 2
Structure Type Batts Insulation,Blown-In Insulation,Shake Siding,Vinyl Siding
New Construction Yes
Schools
Elementary Schools Wake - East Garner
Middle Schools Wake - East Garner
High Schools Wake - South Garner
Others
HOA Fee Include Maintenance Grounds
Senior Community false
Tax ID 1732306154
Special Listing Condition Standard
Read Less
Want to know what your home might be worth? Contact us for a FREE valuation!

Our team is ready to help you sell your home for the highest possible price ASAP



