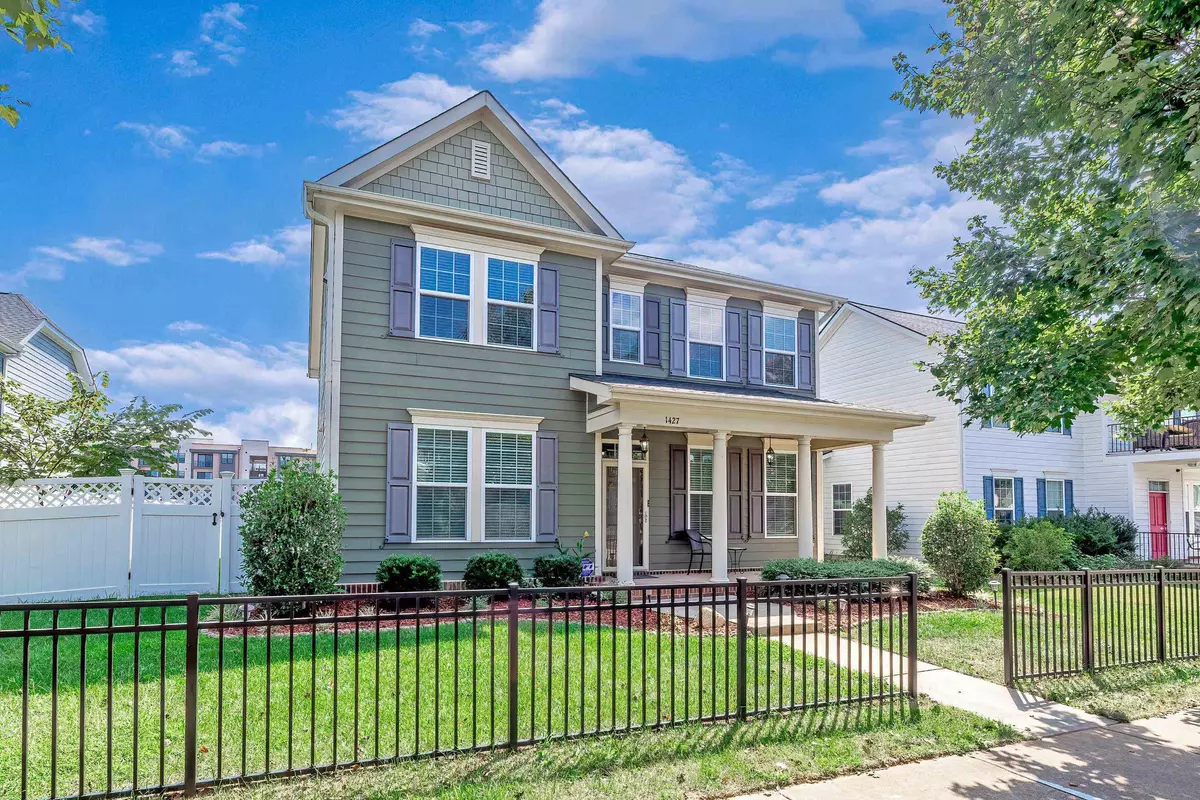Bought with Coldwell Banker - HPW
$595,000
$599,500
0.8%For more information regarding the value of a property, please contact us for a free consultation.
1427 Palace Garden Way Raleigh, NC 27603
4 Beds
4 Baths
3,008 SqFt
Key Details
Sold Price $595,000
Property Type Single Family Home
Sub Type Single Family Residence
Listing Status Sold
Purchase Type For Sale
Square Footage 3,008 sqft
Price per Sqft $197
Subdivision Renaissance Park
MLS Listing ID 2532673
Sold Date 06/24/24
Style Site Built
Bedrooms 4
Full Baths 4
HOA Fees $101/qua
HOA Y/N Yes
Abv Grd Liv Area 3,008
Originating Board Triangle MLS
Year Built 2014
Annual Tax Amount $4,550
Lot Size 6,969 Sqft
Acres 0.16
Property Description
Well maintained 4 bed, 4 bath home is a MUST SEE in the highly desirable Renaissance Park neighborhood. This home features a guest suite on the first floor with a full bath. Gourmet kitchen with granite counter tops and stainless steel appliances. Open plan is great for entertaining! Huge master with 16' deep master closet! Oversized laundry with sink! The bonus with private staircase access is amazing! Two car garage rear entry. New roof and new HVAC systems. Bonus room projector, surround sound speakers and projector screen all convey.
Location
State NC
County Wake
Community Pool, Street Lights
Zoning PD
Direction Capital Blvd turns into S. Saunders street south. Turn Right onto Tryon Road, Turn right onto Palace Garden Way. Home is on the right.
Interior
Interior Features Bathtub Only, Ceiling Fan(s), Dining L, Granite Counters, High Ceilings, High Speed Internet, Pantry, Shower Only, Soaking Tub, Walk-In Shower
Heating Forced Air, Natural Gas, Zoned
Cooling Central Air, Zoned
Flooring Carpet, Combination, Hardwood, Tile, Vinyl, Wood
Fireplaces Number 1
Fireplaces Type Living Room
Fireplace Yes
Appliance Convection Oven, Dishwasher, Gas Cooktop, Gas Range, Gas Water Heater, Microwave, Refrigerator
Laundry Upper Level
Exterior
Exterior Feature Fenced Yard, Lighting, Rain Gutters, Tennis Court(s)
Garage Spaces 2.0
Community Features Pool, Street Lights
Utilities Available Cable Available
View Y/N Yes
Roof Type Shingle
Porch Patio
Garage Yes
Private Pool No
Building
Lot Description Landscaped
Faces Capital Blvd turns into S. Saunders street south. Turn Right onto Tryon Road, Turn right onto Palace Garden Way. Home is on the right.
Foundation Slab
Sewer Public Sewer
Water Public
Architectural Style Traditional
Structure Type Fiber Cement
New Construction No
Schools
Elementary Schools Wake - Smith
Middle Schools Wake - North Garner
High Schools Wake - Garner
Others
HOA Fee Include Maintenance Grounds
Tax ID 1002
Special Listing Condition Standard
Read Less
Want to know what your home might be worth? Contact us for a FREE valuation!

Our team is ready to help you sell your home for the highest possible price ASAP



