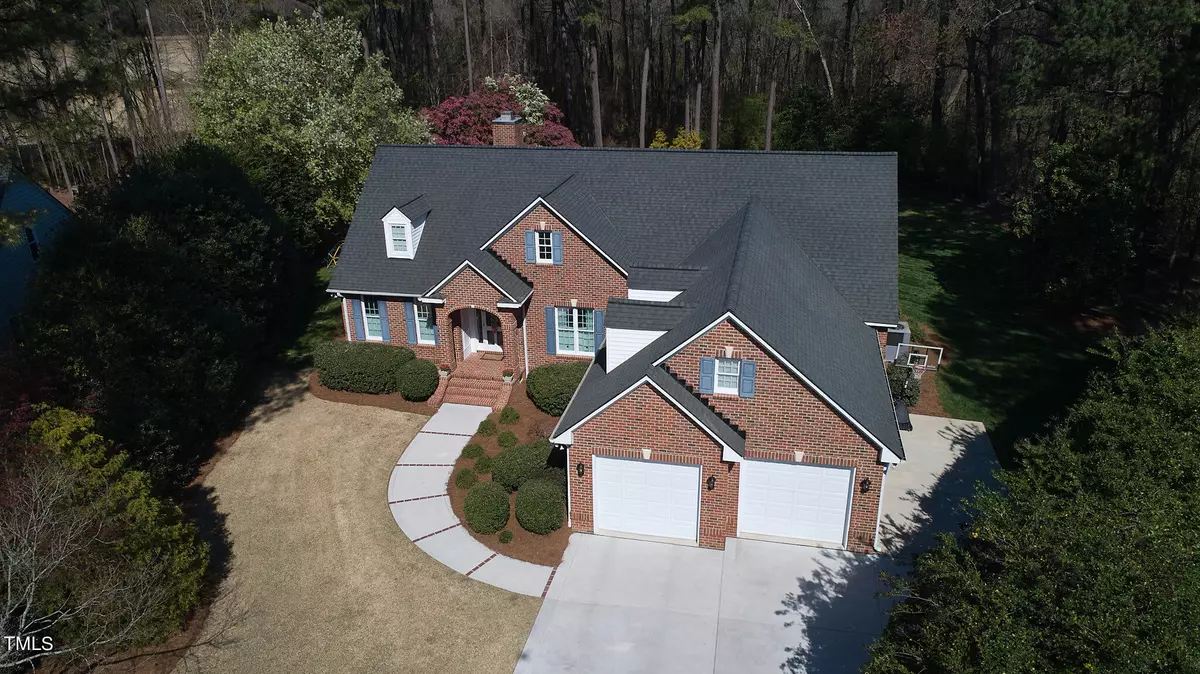Bought with LPT Realty, LLC
$710,000
$749,000
5.2%For more information regarding the value of a property, please contact us for a free consultation.
5114 Masters Lane Wilson, NC 27896
5 Beds
4 Baths
4,419 SqFt
Key Details
Sold Price $710,000
Property Type Single Family Home
Sub Type Single Family Residence
Listing Status Sold
Purchase Type For Sale
Square Footage 4,419 sqft
Price per Sqft $160
Subdivision Country Club Colony
MLS Listing ID 10020846
Sold Date 07/08/24
Bedrooms 5
Full Baths 3
Half Baths 1
HOA Y/N No
Abv Grd Liv Area 4,419
Originating Board Triangle MLS
Year Built 1994
Annual Tax Amount $4,307
Lot Size 0.790 Acres
Acres 0.79
Property Description
Reserved and elegant. Fully bricked .79 acre private cul de sac home located at the Wilson Country Club. Recently renovated/expanded 4419 sf of sophisticated family living. Styled grass cloth entry hall welcomes friends and family. Hardwoods on main level. Adjoining sunroom leads to the master bedroom. Oversized tub, separate dual head shower, water closet, dual vanity and spacious dual walk ins complete this 1st floor suite. Top level kitchen w/Wolf gas cooktop and appliances. All formals, bonus and wonderful isolated home office/leisure space with additional bedrooms upstairs. Beautiful landscaping and 2 car garage. The photos will show you more, but can not fully convey this home's value. For that you will need to see it.
Location
State NC
County Wilson
Community Clubhouse, Golf, Lake, Pool, Restaurant, Tennis Court(S)
Direction From Nash St take right onto Country Club Lane and follow around to Masters Lane. Home is in cul-de-sac on the left.
Interior
Interior Features Entrance Foyer, Granite Counters, Kitchen Island, Recessed Lighting, Walk-In Closet(s), Walk-In Shower, Water Closet
Heating Central, Fireplace(s), Natural Gas
Cooling Central Air
Flooring Carpet, Hardwood, Tile
Appliance Dishwasher, Double Oven, Electric Oven, Gas Cooktop, Stainless Steel Appliance(s), Tankless Water Heater, Oven, Wine Cooler
Exterior
Garage Spaces 2.0
Community Features Clubhouse, Golf, Lake, Pool, Restaurant, Tennis Court(s)
View Y/N Yes
Roof Type Shingle
Street Surface Asphalt,Paved
Porch Screened
Garage Yes
Private Pool No
Building
Lot Description Back Yard, Cul-De-Sac, Near Golf Course, Private
Faces From Nash St take right onto Country Club Lane and follow around to Masters Lane. Home is in cul-de-sac on the left.
Foundation Brick/Mortar
Sewer Public Sewer
Water Public
Architectural Style Traditional
Structure Type Brick
New Construction No
Schools
Elementary Schools Wilson - New Hope
Middle Schools Wilson - Elm City
High Schools Wilson - Fike
Others
Tax ID 3714 65 1963 000
Special Listing Condition Seller Licensed Real Estate Professional
Read Less
Want to know what your home might be worth? Contact us for a FREE valuation!

Our team is ready to help you sell your home for the highest possible price ASAP



