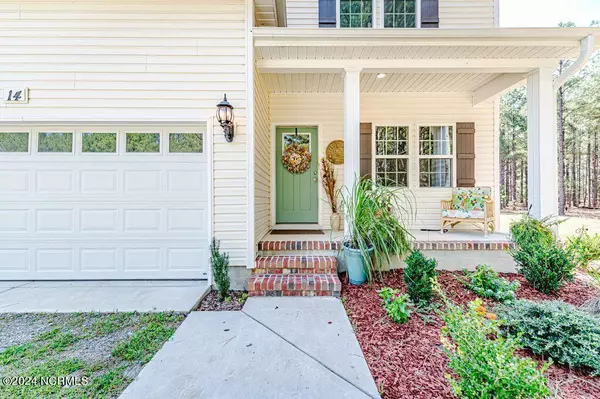$399,999
$399,999
For more information regarding the value of a property, please contact us for a free consultation.
14 Saddle LN Jackson Springs, NC 27281
4 Beds
3 Baths
2,211 SqFt
Key Details
Sold Price $399,999
Property Type Single Family Home
Sub Type Single Family Residence
Listing Status Sold
Purchase Type For Sale
Square Footage 2,211 sqft
Price per Sqft $180
Subdivision Foxfire
MLS Listing ID 100405571
Sold Date 07/08/24
Style Wood Frame
Bedrooms 4
Full Baths 2
Half Baths 1
HOA Y/N No
Year Built 2021
Lot Size 2.640 Acres
Acres 2.64
Lot Dimensions TBD GIS is not showing
Property Sub-Type Single Family Residence
Source Hive MLS
Property Description
Check out this remarkable house, nestled on over 2.5 acres of lush, private land, is an opportunity you won't want to miss. Boasting four spacious bedrooms, all conveniently located upstairs, this home offers the perfect blend of space and intimacy. The meticulously designed floorplan ensures a seamless flow throughout, while the stunning granite countertops in the kitchen add a touch of luxury to everyday living. As a delightful bonus, the seller is leaving all appliances, washer,dryer lawnmower, chainsaw, and a handy mini-fridge in the kitchen, making it easier than ever to entertain and embrace the serene outdoor surroundings. With its move-in ready condition and impeccable care, this property is a true gem!
Location
State NC
County Moore
Community Foxfire
Zoning RS-40
Direction On Hoffman Rd turn onto Richmond Rd, then right onto Ridge Rd, the home will be on the first dirt road. GPS will tell you you are there on Richmond Road, you are at the 2 acres of that is the land, you will have to follow directions to get to driveway.
Location Details Mainland
Rooms
Basement None
Primary Bedroom Level Non Primary Living Area
Interior
Interior Features Walk-in Closet(s), Entrance Foyer, Ceiling Fan(s), Pantry
Heating Electric, Heat Pump
Cooling Central Air
Flooring LVT/LVP, Carpet
Fireplaces Type Gas Log
Fireplace Yes
Appliance Gas Cooktop, Built-In Microwave, Washer, Refrigerator, Dryer, Dishwasher
Exterior
Exterior Feature None
Parking Features Unpaved
Garage Spaces 2.0
Utilities Available Water Available
Amenities Available No Amenities
Waterfront Description None
Roof Type Composition
Porch Deck
Building
Story 2
Entry Level Two
Sewer Septic Tank
Water Municipal Water
Structure Type None
New Construction No
Schools
Elementary Schools West Pine Elementary
Middle Schools West Pine
High Schools Pinecrest
Others
Tax ID 00053638
Acceptable Financing Cash, Conventional, FHA, USDA Loan, VA Loan
Listing Terms Cash, Conventional, FHA, USDA Loan, VA Loan
Read Less
Want to know what your home might be worth? Contact us for a FREE valuation!

Our team is ready to help you sell your home for the highest possible price ASAP







