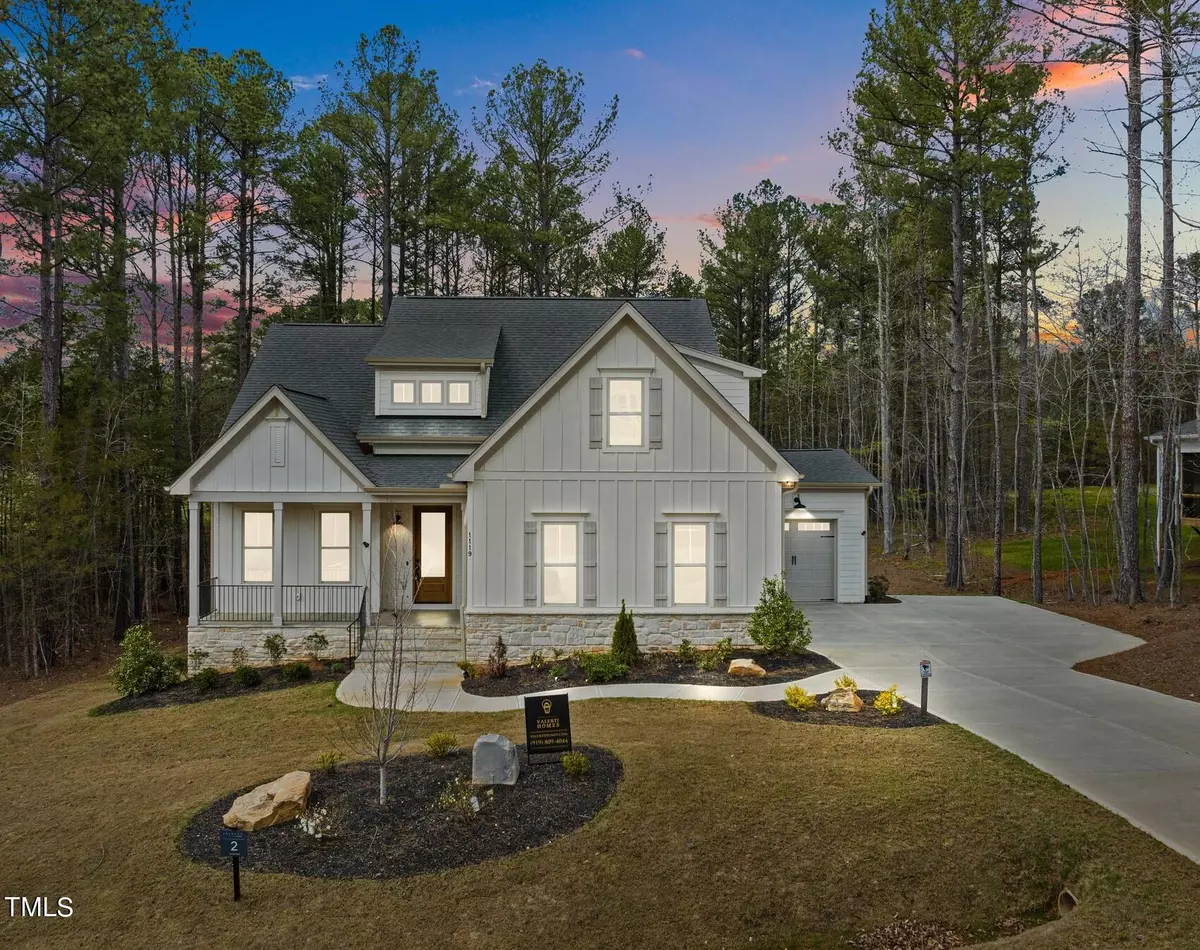Bought with Intrust Realty, Inc.
$850,000
$850,000
For more information regarding the value of a property, please contact us for a free consultation.
1119 Springdale Drive Wake Forest, NC 27587
4 Beds
3 Baths
2,984 SqFt
Key Details
Sold Price $850,000
Property Type Single Family Home
Sub Type Single Family Residence
Listing Status Sold
Purchase Type For Sale
Square Footage 2,984 sqft
Price per Sqft $284
Subdivision Sherron Estates
MLS Listing ID 2492918
Sold Date 07/10/24
Style House,Site Built
Bedrooms 4
Full Baths 3
HOA Fees $54/ann
HOA Y/N Yes
Abv Grd Liv Area 2,984
Originating Board Triangle MLS
Year Built 2023
Lot Size 0.920 Acres
Acres 0.92
Property Description
MOVE IN READY! 1ST FLOOR OWNER'S & GUEST SUITE! 3 Car Garage! Upgraded Trim & Lighting Throughout! HWDs & 10' Ceilings thru Main Living Areas! Kit: Granite Ctops, Oversized Painted Island w/Flush Breakfast Bar & SingleBowl SS Sink, Pendant Lights, Cstm Painted Cabs w/Soft Close, Stainless Appls Incl Stainless Hood Vent w/Granite Riser Below & Large Walk in Pantry! Open to Huge Vaulted Dining Area! OwnersSuite: w/Cathedral Ceiling w/Distressed Stained Beams, HWDs & Accent Wall Trim & Chandelier! OwnersBath: Tile Floor, Dual Vanity w/Granite & Rectangular Sinks, Freestanding Tub, Tile Srrnd Spa Shower w/European Framed Glass & Bench Seat & Huge WIC! FamRoom: Vaulted Ceiling w/Distressed Beams, Stone Srrnd Gas Log Fireplace w/Cstm Trim & Blt in Arched Cabs & Floating Shelves & 12' Sliders to Rear Scrnd Porch & Patio! Upstairs Gameroom, Office/Flex Space, Loft & Unf Walk in Storage Area!
Location
State NC
County Granville
Direction From Six Forks Rd, cross over 98-Durham Rd (becomes New Light Rd, then Bruce Garner Rd), right on Graham Sherron Rd, left on Springdale.
Rooms
Other Rooms None
Interior
Interior Features Bathtub/Shower Combination, Bookcases, Ceiling Fan(s), Crown Molding, Double Vanity, Eat-in Kitchen, Entrance Foyer, Granite Counters, High Ceilings, In-Law Floorplan, Kitchen Island, Kitchen/Dining Room Combination, Pantry, Master Downstairs, Recessed Lighting, Separate Shower, Smooth Ceilings, Storage, Vaulted Ceiling(s), Walk-In Closet(s), Walk-In Shower, Water Closet
Heating Electric, Forced Air, Natural Gas
Cooling Central Air
Flooring Carpet, Hardwood, Tile
Fireplaces Number 1
Fireplaces Type Family Room, Gas, Gas Log
Fireplace Yes
Appliance Dishwasher, Exhaust Fan, Gas Cooktop, Gas Water Heater, Microwave, Plumbed For Ice Maker, Range Hood, Stainless Steel Appliance(s), Tankless Water Heater, Vented Exhaust Fan
Laundry Laundry Room, Main Level
Exterior
Exterior Feature Rain Gutters
Garage Spaces 3.0
Fence None
Community Features None
Utilities Available Cable Available
View Y/N Yes
Roof Type Shingle
Handicap Access Accessible Washer/Dryer, Level Flooring
Porch Covered, Patio, Porch, Screened
Garage Yes
Private Pool No
Building
Lot Description Hardwood Trees, Landscaped, Wooded
Faces From Six Forks Rd, cross over 98-Durham Rd (becomes New Light Rd, then Bruce Garner Rd), right on Graham Sherron Rd, left on Springdale.
Foundation Raised
Sewer Septic Tank
Water Well
Architectural Style Traditional, Transitional
Structure Type Board & Batten Siding,Fiber Cement,Low VOC Paint/Sealant/Varnish,Stone
New Construction Yes
Schools
Elementary Schools Granville - Tar River
Middle Schools Granville - Hawley
High Schools Granville - S Granville
Others
HOA Fee Include Storm Water Maintenance
Tax ID 182400407826
Special Listing Condition Standard
Read Less
Want to know what your home might be worth? Contact us for a FREE valuation!

Our team is ready to help you sell your home for the highest possible price ASAP



