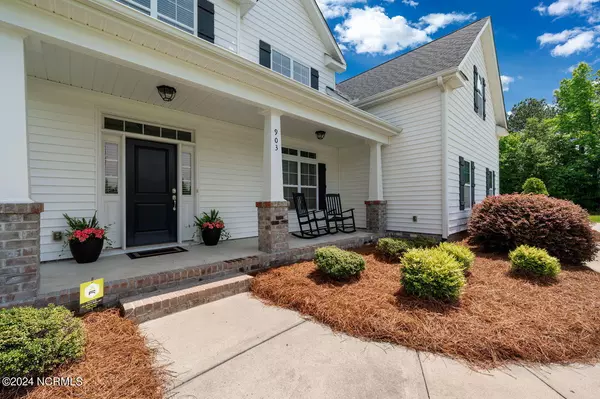$615,000
$625,000
1.6%For more information regarding the value of a property, please contact us for a free consultation.
903 Derbyshire LN Greenville, NC 27858
5 Beds
4 Baths
3,462 SqFt
Key Details
Sold Price $615,000
Property Type Single Family Home
Sub Type Single Family Residence
Listing Status Sold
Purchase Type For Sale
Square Footage 3,462 sqft
Price per Sqft $177
Subdivision Wellington West
MLS Listing ID 100445470
Sold Date 07/10/24
Style Wood Frame
Bedrooms 5
Full Baths 4
HOA Fees $325
HOA Y/N Yes
Originating Board North Carolina Regional MLS
Year Built 2015
Lot Size 1.540 Acres
Acres 1.54
Lot Dimensions irregular
Property Sub-Type Single Family Residence
Property Description
Fabulous 5 bedroom, 4 Bath Home w/ Bonus Room, 2 Car Attached Garage Plus 2 Car Detached Garage, & Perfectly Situated on Large Cul-de-sac Lot (1.54 acres) with No City Taxes & Located in the Desirable Wintergreen/Hope/D.H. Conley School District! This Gorgeous Home Offers an Open Floor Plan between Kitchen, Formal Dining Room, & Great Room Spaces. The Spacious Great Room Features Lighted Built-ins and Gas Logs Fireplace. The Generous Kitchen Has Ample Cabinetry, Quartz Counters, Tile Backsplash, Under Cabinet Lights, Pantry, Stainless Steel Appliances, & Plenty of Casual Dining Space. Step Inside the 1st Floor Owner's Suite which has a Large Walk-in Closet Plus Owner's Bath w/ Tile Shower, Double Sink Vanity, Jetted Tub, & Private Water Closet. There is a 2nd In-law/Teenager Suite Also Located on 1st Floor. Plenty of Outdoor Living Space Including Covered Back Patio & Fire Pit Area. Other Extras: Laundry Room & Drop Zone Area, Plantation Blinds, Hardwood Floors in the Main Living Areas, Security System, Tons of Attic Space including Walk-in Attic, Tankless Water Heater, & Rocking Chair Front Porch! Move-in Ready & Truly a ''Must See'' Home!
Location
State NC
County Pitt
Community Wellington West
Zoning RR
Direction Take Fire Tower Road Towards Roundabout at Portertown Road. Take 1st right on to Portertown at Roundabout. Turn left into Wellington West off Portertown on Derbyshire Lane. Home will be at end of the cul-de-sac.
Location Details Mainland
Rooms
Other Rooms Second Garage
Primary Bedroom Level Primary Living Area
Interior
Interior Features Foyer, Whirlpool, Bookcases, Master Downstairs, 9Ft+ Ceilings, Ceiling Fan(s), Pantry, Walk-in Shower, Eat-in Kitchen, Walk-In Closet(s)
Heating Fireplace(s), Electric, Heat Pump, Natural Gas
Cooling Central Air
Flooring Carpet, Tile, Wood
Fireplaces Type Gas Log
Fireplace Yes
Window Features Thermal Windows,Blinds
Appliance Stove/Oven - Electric, Microwave - Built-In, Dishwasher
Laundry Hookup - Dryer, Washer Hookup, Inside
Exterior
Exterior Feature Gas Logs
Parking Features On Site, Paved
Garage Spaces 4.0
Utilities Available Community Water, Water Connected, Natural Gas Connected
Roof Type Architectural Shingle
Porch Open, Covered, Patio, Porch
Building
Lot Description Cul-de-Sac Lot
Story 2
Entry Level Two
Foundation Raised, Slab
Sewer Septic On Site
Structure Type Gas Logs
New Construction No
Others
Tax ID 082171
Acceptable Financing Cash, Conventional, FHA, VA Loan
Listing Terms Cash, Conventional, FHA, VA Loan
Special Listing Condition None
Read Less
Want to know what your home might be worth? Contact us for a FREE valuation!

Our team is ready to help you sell your home for the highest possible price ASAP






