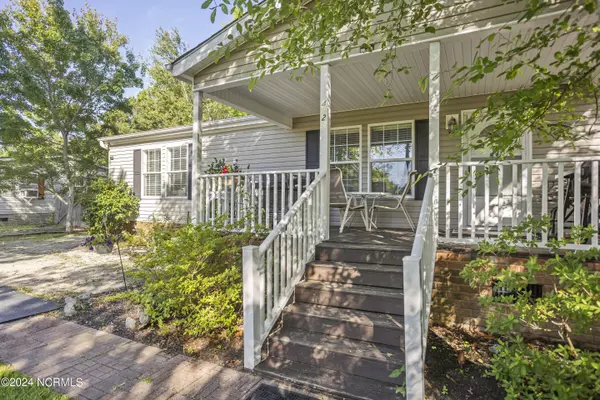$219,000
$217,500
0.7%For more information regarding the value of a property, please contact us for a free consultation.
4925 Lakewood DR SW Shallotte, NC 28470
3 Beds
2 Baths
1,568 SqFt
Key Details
Sold Price $219,000
Property Type Manufactured Home
Sub Type Manufactured Home
Listing Status Sold
Purchase Type For Sale
Square Footage 1,568 sqft
Price per Sqft $139
Subdivision Bentonwoods
MLS Listing ID 100447871
Sold Date 07/11/24
Style Wood Frame
Bedrooms 3
Full Baths 2
HOA Fees $240
HOA Y/N Yes
Originating Board North Carolina Regional MLS
Year Built 2007
Lot Size 0.360 Acres
Acres 0.36
Lot Dimensions 80'x196'x80x197'
Property Description
This charming 3-bedroom, 2-bathroom home at 4925 Lakewood Drive offers a perfect blend of comfort and style, making it an ideal choice for families or anyone seeking a coastal lifestyle. Step into a bright and inviting living space, featuring an open floor plan that seamlessly connects the living room, dining area, and kitchen. The windows flood the room with natural light, creating a warm and welcoming atmosphere. The well-appointed kitchen boasts ample cabinetry, and modern appliances. It's perfect for culinary enthusiasts and offers plenty of space for meal preparation and entertaining. The property sits on a well-maintained lot with lush landscaping and mature trees, offering a peaceful setting for outdoor activities. The backyard is huge and perfect for barbecues, gardening, or simply unwinding in private. There is a large storage shed and plenty of space to make this you own paradise. Located in a serene neighborhood, this home is just a short drive away from Shallotte's amenities, including shopping, restaurants, schools, and beautiful beaches. Enjoy the best of both worlds - a quiet residential area with convenient access to everything you need.
Location
State NC
County Brunswick
Community Bentonwoods
Zoning CO-R-6000
Direction From Ocean Isle Beach road turn onto Lakewood Drive SW, continue straight until you reach the home, it will be on the left.
Location Details Mainland
Rooms
Other Rooms Shed(s), Storage
Basement Crawl Space, None
Primary Bedroom Level Primary Living Area
Interior
Interior Features Master Downstairs, Ceiling Fan(s)
Heating Electric, Heat Pump
Cooling Central Air
Flooring LVT/LVP, Vinyl
Appliance Washer, Stove/Oven - Electric, Microwave - Built-In, Dryer, Disposal, Dishwasher
Laundry Inside
Exterior
Exterior Feature Irrigation System
Garage Gravel, On Site
Pool None
Waterfront No
Roof Type Composition
Porch Covered, Deck, Porch
Building
Lot Description Level
Story 1
Entry Level One
Foundation Brick/Mortar
Sewer Septic On Site
Water Municipal Water
Structure Type Irrigation System
New Construction No
Schools
Elementary Schools Union
Middle Schools Shallotte
High Schools West Brunswick
Others
Tax ID 213ic042
Acceptable Financing Cash, Conventional, FHA, VA Loan
Listing Terms Cash, Conventional, FHA, VA Loan
Special Listing Condition None
Read Less
Want to know what your home might be worth? Contact us for a FREE valuation!

Our team is ready to help you sell your home for the highest possible price ASAP







