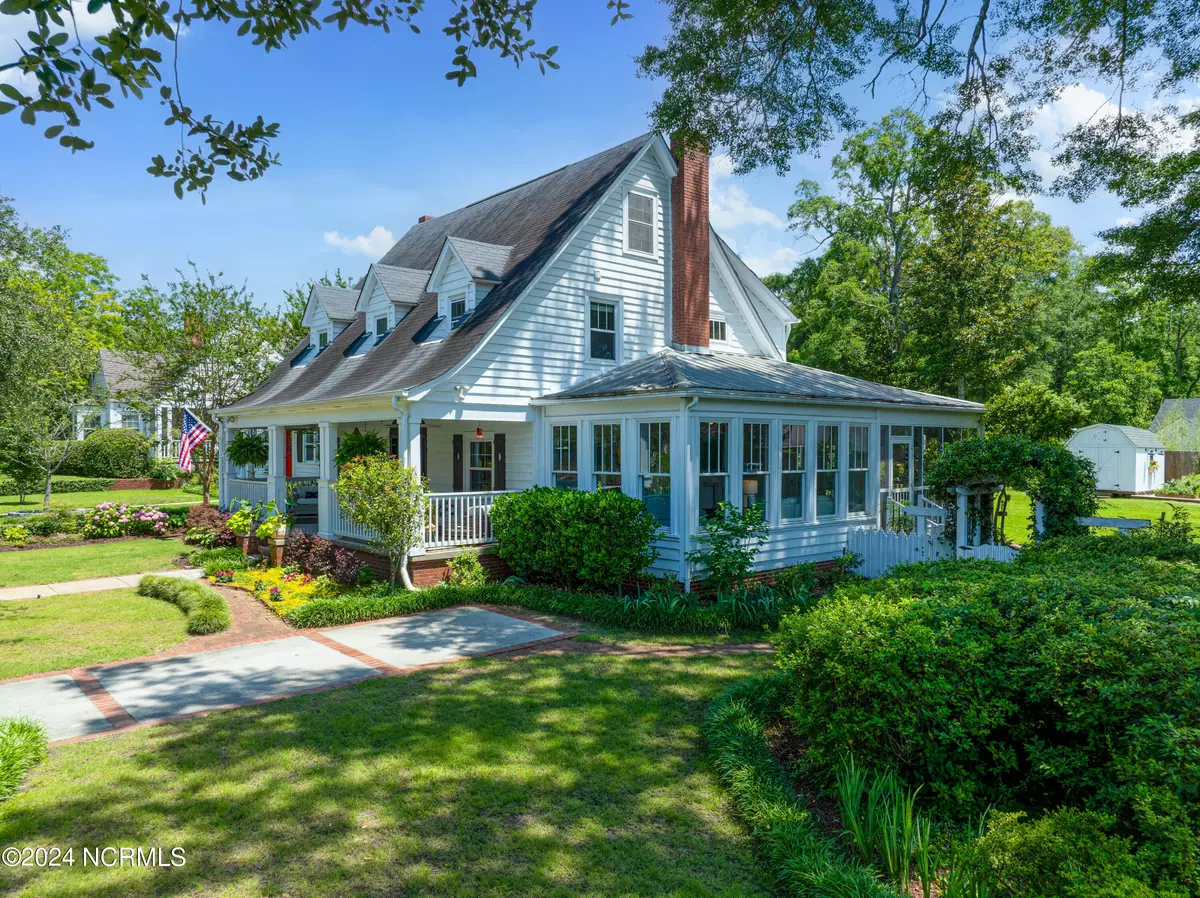$682,500
$675,000
1.1%For more information regarding the value of a property, please contact us for a free consultation.
2306 Chestnut Street Wilmington, NC 28405
3 Beds
3 Baths
2,135 SqFt
Key Details
Sold Price $682,500
Property Type Single Family Home
Sub Type Single Family Residence
Listing Status Sold
Purchase Type For Sale
Square Footage 2,135 sqft
Price per Sqft $319
Subdivision Chestnut Heights
MLS Listing ID 100447723
Sold Date 07/10/24
Style Wood Frame
Bedrooms 3
Full Baths 2
Half Baths 1
HOA Y/N No
Originating Board North Carolina Regional MLS
Year Built 1940
Annual Tax Amount $2,981
Lot Size 0.361 Acres
Acres 0.36
Lot Dimensions 100x156x100x157
Property Description
Escape to your private sanctuary in this enchanting Cape Cod home with a backyard retreat situated on a unique double lot in Chestnut Heights near downtown Wilmington and only minutes from Wrightsville Beach. The interior boasts historic character with modern conveniences, featuring beautiful millwork, hardwood floors, and expansive windows that fill the home with natural light as well as a beautiful sunroom. The kitchen and dining room extend from the front of the home to the back, providing a spacious and functional layout. The rest of the first floor offers relaxing living space, with a large living room and an open sunroom leading to a covered porch. Step onto the wrap-around rocking chair front porch, or enjoy the screened-in porch with high ceilings that overlook the lush, private backyard. The outdoor areas also include an outdoor shower, a brick patio perfect for entertaining, and a large storage shed. Upstairs, you'll find two bedrooms and the primary suite, which includes a renovated bath with a walk-in shower, soaking tub, dual vanity sinks, walk-in closet, and cedar closet. The double lot provides two off-street parking spaces, a large side yard, and a retreat-like backyard with a garden area.
This home is truly a blend of historic charm and modern amenities, offering multiple outdoor living areas for you to enjoy the serene environment.
Location
State NC
County New Hanover
Community Chestnut Heights
Zoning R-10
Direction From Downtown, East on Market Street, Left on 23rd Street, Right on Chestnut Street. House is on the right.
Location Details Mainland
Rooms
Other Rooms Shed(s)
Basement Crawl Space, Unfinished
Primary Bedroom Level Non Primary Living Area
Interior
Interior Features 9Ft+ Ceilings, Ceiling Fan(s), Walk-in Shower, Walk-In Closet(s)
Heating Gas Pack, Fireplace Insert, Fireplace(s), Natural Gas
Cooling Central Air
Flooring Wood
Fireplaces Type Gas Log
Fireplace Yes
Appliance Washer, Stove/Oven - Gas, Refrigerator, Dryer, Dishwasher, Cooktop - Gas
Exterior
Exterior Feature Outdoor Shower, Irrigation System
Garage Off Street, Paved
Waterfront No
Waterfront Description None
Roof Type Metal,Shingle
Accessibility None
Porch Covered, Patio, Screened
Building
Story 2
Sewer Municipal Sewer
Water Municipal Water
Structure Type Outdoor Shower,Irrigation System
New Construction No
Others
Tax ID R04815-012-003-000
Acceptable Financing Cash, Conventional, VA Loan
Listing Terms Cash, Conventional, VA Loan
Special Listing Condition None
Read Less
Want to know what your home might be worth? Contact us for a FREE valuation!

Our team is ready to help you sell your home for the highest possible price ASAP







