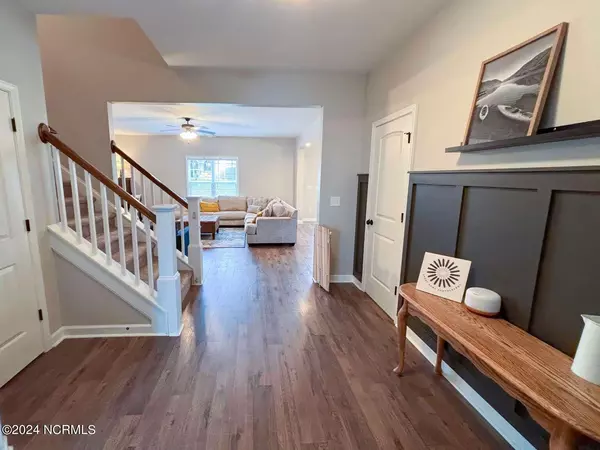$340,000
$339,000
0.3%For more information regarding the value of a property, please contact us for a free consultation.
102 Castaway CT Pikeville, NC 27863
4 Beds
3 Baths
2,521 SqFt
Key Details
Sold Price $340,000
Property Type Single Family Home
Sub Type Single Family Residence
Listing Status Sold
Purchase Type For Sale
Square Footage 2,521 sqft
Price per Sqft $134
Subdivision Planters Ridge
MLS Listing ID 100438172
Sold Date 07/12/24
Style Wood Frame
Bedrooms 4
Full Baths 2
Half Baths 1
HOA Fees $300
HOA Y/N Yes
Originating Board North Carolina Regional MLS
Year Built 2018
Annual Tax Amount $1,941
Lot Size 0.410 Acres
Acres 0.41
Lot Dimensions 120x150
Property Sub-Type Single Family Residence
Property Description
4 bedroom, 2 1/2 bath home in coveted Planter's Ridge. Step inside to a grand foyer with the formal dining room off to the left. The family room, dining area and kitchen are open for great entertaining. The kitchen has granite counters, tile backsplash, stainless appliances and a large island overlooking the rest of the open concept. The living room is finished off with a floor to ceiling built-in to include extra storage and shelving. The pantry is a room of its own with lots of storage. Coming in from the garage is a very functional mudroom with a huge coat closet. Upstairs are all the oversized bedrooms and laundry room that opens to the master closet. The master suite boasts a master bath with a standing shower, double vanities, and a HUGE walk-in closet. Outback is a fenced yard and a wonderful extended patio.
Location
State NC
County Wayne
Community Planters Ridge
Zoning RES
Direction Located about 15 minutes from Seymore Johnson Air Force Base, less than 10 minutes from HWY 70 bypass, 10 minutes from Goldsboro, 30 minutes from Smithfield, 45 minutes from Greenville, 1 hour from Raleigh, and less than 2 hours from Atlantic Beach.
Location Details Mainland
Rooms
Basement None
Primary Bedroom Level Non Primary Living Area
Interior
Interior Features Foyer, Mud Room, Kitchen Island, 9Ft+ Ceilings, Ceiling Fan(s), Pantry, Walk-in Shower, Walk-In Closet(s)
Heating Fireplace(s), Electric, Heat Pump
Cooling Central Air, Zoned
Flooring Carpet, Laminate
Fireplaces Type Gas Log
Fireplace Yes
Window Features Blinds
Appliance Stove/Oven - Electric, Self Cleaning Oven, Refrigerator, Range, Microwave - Built-In, Ice Maker, Humidifier/Dehumidifier, Dishwasher, Cooktop - Electric, Convection Oven
Laundry Hookup - Dryer, Laundry Closet, Washer Hookup, Inside
Exterior
Exterior Feature Gas Grill
Parking Features Attached, Concrete, Garage Door Opener
Garage Spaces 2.0
Pool None
Roof Type Architectural Shingle
Porch Open, Covered, Patio
Building
Story 2
Entry Level Two
Foundation Slab
Sewer Septic On Site
Water Municipal Water
Structure Type Gas Grill
New Construction No
Others
Tax ID 32638036
Acceptable Financing Cash, Conventional, FHA, USDA Loan, VA Loan
Listing Terms Cash, Conventional, FHA, USDA Loan, VA Loan
Special Listing Condition None
Read Less
Want to know what your home might be worth? Contact us for a FREE valuation!

Our team is ready to help you sell your home for the highest possible price ASAP






