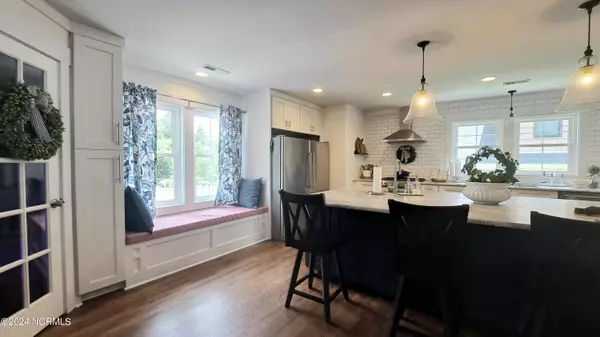$900,000
$899,900
For more information regarding the value of a property, please contact us for a free consultation.
6234 Greenville Sound Road Wilmington, NC 28409
4 Beds
4 Baths
2,620 SqFt
Key Details
Sold Price $900,000
Property Type Single Family Home
Sub Type Single Family Residence
Listing Status Sold
Purchase Type For Sale
Square Footage 2,620 sqft
Price per Sqft $343
Subdivision Greenville Heights
MLS Listing ID 100447865
Sold Date 07/12/24
Style Wood Frame
Bedrooms 4
Full Baths 3
Half Baths 1
HOA Y/N No
Originating Board North Carolina Regional MLS
Year Built 2018
Annual Tax Amount $2,378
Lot Size 0.508 Acres
Acres 0.51
Lot Dimensions 101 x 224 x 99 x 223
Property Description
Exceptional one-story home with expansive living space, on over a half acre lot. This home was renovated into a low country design in 2018. The new accommodations are perfect for hosting all of your friends. Chefs will love the large kitchen area including dual ovens, with both gas and electric oven burners, dual side-by-side refrigerators, pantry and a granite surface kitchen island with lots of storage space beneath. The primary bedroom suite is located separately from the other three bedrooms. The fabulous living room is connected to the dining area and kitchen, featuring dark hardwood floors, and a gas-log fireplace. This layout offers the versatility of a two-story home, all on one level! The grand foyer leads to a parlor that could couple as a TV theater, office, or maybe an art studio.
The huge fenced-in yard is accommodated with a large deck, and an open gazebo area, fit to entertain your family and guests.
Location
State NC
County New Hanover
Community Greenville Heights
Zoning R-15
Direction South on College Rd. Turn left onto Oleander Dr. Continue to Greenville Loop Rd on the right, then left onto Greenville Sound Rd.
Location Details Mainland
Rooms
Other Rooms Shed(s), Gazebo
Basement Crawl Space, None
Primary Bedroom Level Primary Living Area
Interior
Interior Features Foyer, Mud Room, Solid Surface, Kitchen Island, Master Downstairs, Ceiling Fan(s), Pantry, Walk-in Shower, Eat-in Kitchen, Walk-In Closet(s)
Heating Heat Pump, Fireplace(s), Electric, Propane
Cooling Central Air
Flooring Carpet, Tile, Wood
Fireplaces Type Gas Log
Fireplace Yes
Appliance Washer, Vent Hood, Stove/Oven - Gas, Refrigerator, Range, Microwave - Built-In, Ice Maker, Dryer, Double Oven, Dishwasher, Cooktop - Gas, Cooktop - Electric
Laundry Inside
Exterior
Exterior Feature Outdoor Shower, Gas Logs
Garage Gravel, Circular Driveway
Pool None
Waterfront No
View Lake
Roof Type Architectural Shingle
Porch Deck, Porch
Building
Story 1
Foundation Brick/Mortar
Sewer Municipal Sewer
Water Municipal Water
Structure Type Outdoor Shower,Gas Logs
New Construction No
Others
Tax ID R06212-002-033-000
Acceptable Financing Cash, Conventional, FHA, VA Loan
Listing Terms Cash, Conventional, FHA, VA Loan
Special Listing Condition None
Read Less
Want to know what your home might be worth? Contact us for a FREE valuation!

Our team is ready to help you sell your home for the highest possible price ASAP







