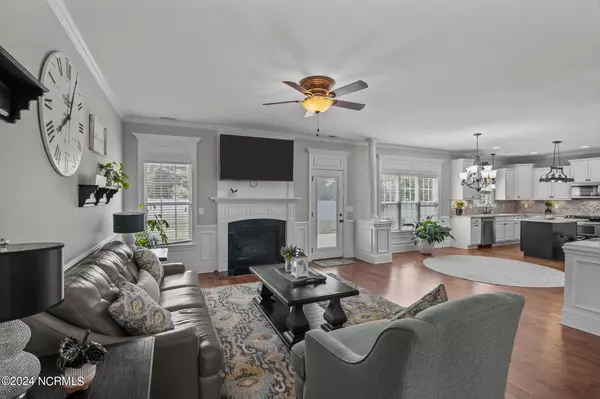$390,000
$389,900
For more information regarding the value of a property, please contact us for a free consultation.
929 Megan DR Greenville, NC 27834
3 Beds
3 Baths
2,616 SqFt
Key Details
Sold Price $390,000
Property Type Single Family Home
Sub Type Single Family Residence
Listing Status Sold
Purchase Type For Sale
Square Footage 2,616 sqft
Price per Sqft $149
Subdivision Mill Creek
MLS Listing ID 100439552
Sold Date 07/11/24
Style Wood Frame
Bedrooms 3
Full Baths 2
Half Baths 1
HOA Fees $129
HOA Y/N Yes
Originating Board North Carolina Regional MLS
Year Built 2014
Lot Size 0.580 Acres
Acres 0.58
Property Sub-Type Single Family Residence
Property Description
Tucked away at the edge of a quiet cul-de-sac within a community offering the utmost convenience in location, just a short drive from ECU medical campus and Downtown Greenville, this beautiful home exceeds expectations! Situated on over half an acre, the floor plan is flawless. The front porch is the perfect opportunity to give a warm welcome to guests as they enter into your home, where so many positive attributes are immediately apparent. Wood flooring conveys warmth and timeless beauty, balanced by the modernness of the open floor plan and fresh and light color palette. The living area is spacious and serves as a natural hub of the home with its fireplace and ample natural light flowing through the windows that overlook the large back yard. Access the dining room, with its beautiful coffered ceiling, or the eat-in kitchen with ease. The kitchen is an absolute dream -- where to begin?!? Plentiful cabinetry, gorgeous granite counters, custom tile backsplash, dedicated pantry, center island with pot rail and space for stools, and a separate section of counter space that's begging to benefit from your top Pinterest inspirations. Coffee station? Wine bar? Mail and paperwork organization station? You name it! Downstairs you'll find the well-appointed owner's suite, which is a true retreat with double tray ceiling, view of the back yard, huge walk-in tile shower with luxurious spray system (w/ digital temp controls) and bench, double vessel sinks, and large walk-in closet. It simply doesn't get any better! Downstairs is completed with a half-bath for guests as well as a full laundry room with granite counters to make folding a breeze, cabinets to store cleaning supplies and extra linens, and convenient access to the attached two-car garage. Upstairs are wildly spacious rooms, including two guest bedrooms, one of which includes access to walk-in storage to simplify retaining items you'd like to easily retrieve. They benefit from a guest bathroom that includes a double vanity, combined tub/shower, and a window to let natural light flow in each morning. The bonus room offers phenomenal flexibility. Its large size and closet make it a great option to use as an additional bedroom, or you could alternatively dedicate this space to work from home, a home gym, a theatre room, game room, or a multitude of other uses to fit your specific wants and needs. Though the interior is stunning, you'll find yourself drawn outside to enjoy the beautiful eastern NC weather. Built for entertainment, the huge and fully fenced yard includes a detached shed with electricity and a covered porch area. Divided in two sections, one is dried in to allow for yet more storage opportunities, plus a separate area designed to house any and all lawn and garden equipment. But not to worry... if the weather is too nice to garden, there's plenty of space to relax and soak up the sun on the extended patio area. There's even enough room to set up a dining area to eat al fresco, a fire pit, a cornhole tournament, or even all three! If shaded cover is your preference, there's also a large covered porch area to hide away from rays while you enjoy an ice-cold beverage. Simply put, you'll be hard-pressed to find another home with such a phenomenal mix of location, finishes, layout, and extra features. A true gem!
Location
State NC
County Pitt
Community Mill Creek
Zoning RA20
Direction Take Frog Level Rd to Mill Creek Dr, take the first left on Natalie Way, turn left onto Megan Dr, home is in the cul-de-sac.
Location Details Mainland
Rooms
Other Rooms Storage
Primary Bedroom Level Primary Living Area
Interior
Interior Features Kitchen Island, Master Downstairs, Tray Ceiling(s), Ceiling Fan(s), Pantry, Walk-in Shower, Walk-In Closet(s)
Heating Electric, Heat Pump
Cooling Central Air
Flooring Carpet, Tile
Fireplaces Type Gas Log
Fireplace Yes
Window Features Blinds
Appliance Range, Microwave - Built-In, Dishwasher
Laundry Inside
Exterior
Parking Features Attached, Concrete
Garage Spaces 2.0
Roof Type Architectural Shingle
Porch Covered, Patio, Porch
Building
Lot Description Cul-de-Sac Lot
Story 2
Entry Level Two
Foundation Raised, Slab
Sewer Municipal Sewer
Water Municipal Water
New Construction No
Others
Tax ID 074201
Acceptable Financing Cash, Conventional, FHA, VA Loan
Listing Terms Cash, Conventional, FHA, VA Loan
Special Listing Condition None
Read Less
Want to know what your home might be worth? Contact us for a FREE valuation!

Our team is ready to help you sell your home for the highest possible price ASAP






