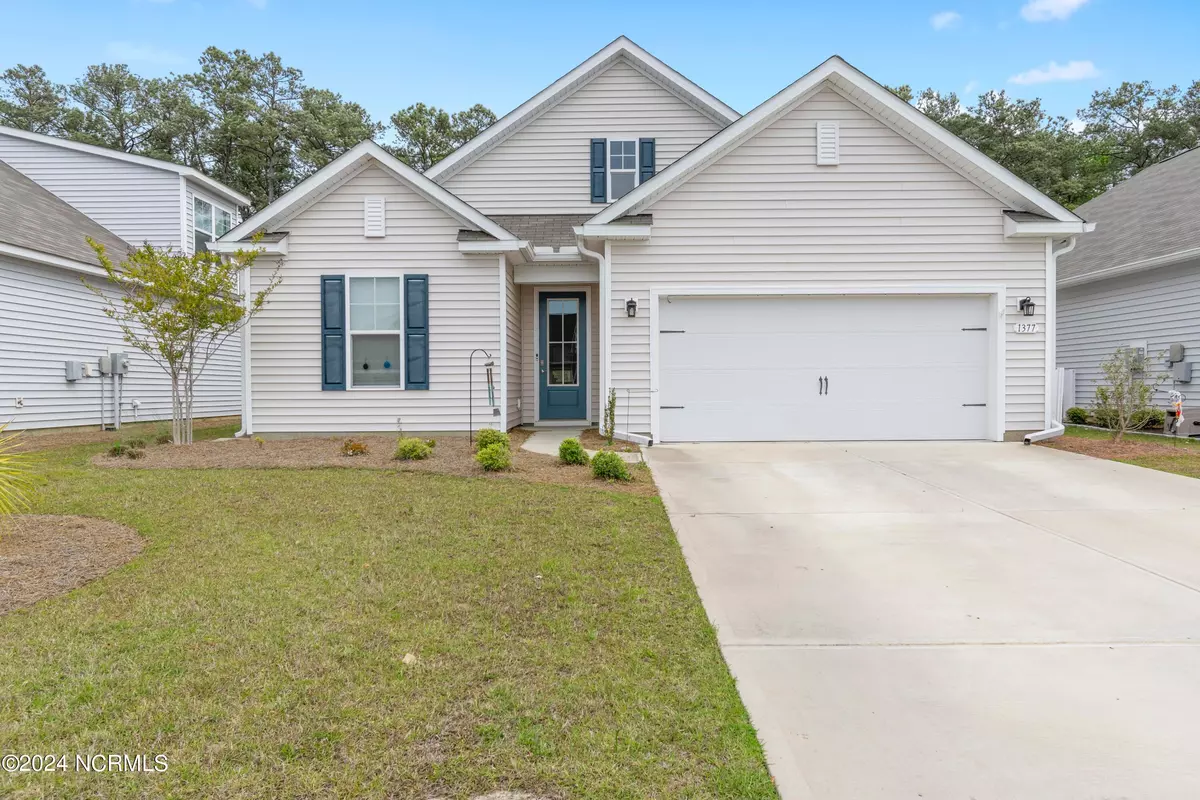$371,000
$388,900
4.6%For more information regarding the value of a property, please contact us for a free consultation.
1377 Fence Post LN Carolina Shores, NC 28467
4 Beds
3 Baths
2,258 SqFt
Key Details
Sold Price $371,000
Property Type Single Family Home
Sub Type Single Family Residence
Listing Status Sold
Purchase Type For Sale
Square Footage 2,258 sqft
Price per Sqft $164
Subdivision The Farm
MLS Listing ID 100438278
Sold Date 07/15/24
Style Wood Frame
Bedrooms 4
Full Baths 3
HOA Fees $2,520
HOA Y/N Yes
Originating Board Hive MLS
Year Built 2021
Annual Tax Amount $2,157
Lot Size 6,098 Sqft
Acres 0.14
Lot Dimensions 52x119x52x119
Property Sub-Type Single Family Residence
Property Description
A Place to Call Home !!
Embrace all that 1377 Fence Post Lane has to offer. This Arlington model is just 3 years young and located in the Grove at The Farm, a friendly and active community. From the moment you walk through the front door you will appreciate this thoughtfully designed home with a delightful open concept kitchen, living and dining area. The bright and airy kitchen boasts stainless steel appliances, gorgeous granite countertops, a large island with breakfast bar, and a fabulous pantry. From the dining area you can seamlessly transition from indoor to outdoor living with access to the screen porch enhanced by a private backyard and patio. Contributing to the beauty of this home is the wide plank flooring throughout the main living areas offering easy care and cleanup. The private primary bedroom suite presents a large walk-in closet, well-appointed primary bath with dual vanity and easily accessible 5 ft. shower. In addition to the two comfortable guest bedrooms and bath on the first floor, this remarkable home includes a spacious second floor with a suitable bedroom, full bath, roomy sitting area or game room space and walk-in storage space. Additionally, there is a whole-house water purification system. Built as an ''America's Smart Home'', you can control the thermostat, front door light and lock, as well as video doorbell from your smartphone or with voice commands to Alexa! Enjoy the serenity of the walking trails The Farm at Brunswick offers, as well as the pool which is a short walk or bike ride away. You will definitely appreciate the convenient location where you are within minutes of the beach, restaurants, entertainment, and shopping. This well-loved house is just waiting for you to call it ''home''.
Location
State NC
County Brunswick
Community The Farm
Zoning Residential
Direction Frm Hwy 17 turn into The Farm at Brunswick and follow Carolina Farms Blvd for about 1 mi. to 3rd stop sign. Make a left onto Slippery Rock Way. Turn left onto Creek Ridge Lane. Turn left onto Fence Post Lane. House is on left.
Location Details Mainland
Rooms
Basement None
Primary Bedroom Level Primary Living Area
Interior
Interior Features Foyer, Solid Surface, Kitchen Island, Master Downstairs, 9Ft+ Ceilings, Ceiling Fan(s), Pantry, Walk-in Shower, Walk-In Closet(s)
Heating Heat Pump, Electric
Cooling Central Air
Flooring LVT/LVP, Carpet, Tile
Fireplaces Type None
Fireplace No
Window Features Thermal Windows,Blinds
Appliance Washer, Stove/Oven - Electric, Self Cleaning Oven, Refrigerator, Microwave - Built-In, Dryer, Dishwasher
Laundry Inside
Exterior
Exterior Feature Irrigation System
Parking Features Attached, Garage Door Opener
Garage Spaces 2.0
Roof Type Shingle
Porch Patio, Porch, Screened
Building
Lot Description Cul-de-Sac Lot, See Remarks
Story 2
Entry Level Two
Foundation Slab
Sewer Municipal Sewer
Water Municipal Water
Structure Type Irrigation System
New Construction No
Schools
Elementary Schools Jessie Mae Monroe Elementary
Middle Schools Shallotte Middle
High Schools West Brunswick
Others
Tax ID 225lf031
Acceptable Financing Cash, Conventional, FHA, VA Loan
Listing Terms Cash, Conventional, FHA, VA Loan
Special Listing Condition None
Read Less
Want to know what your home might be worth? Contact us for a FREE valuation!

Our team is ready to help you sell your home for the highest possible price ASAP






