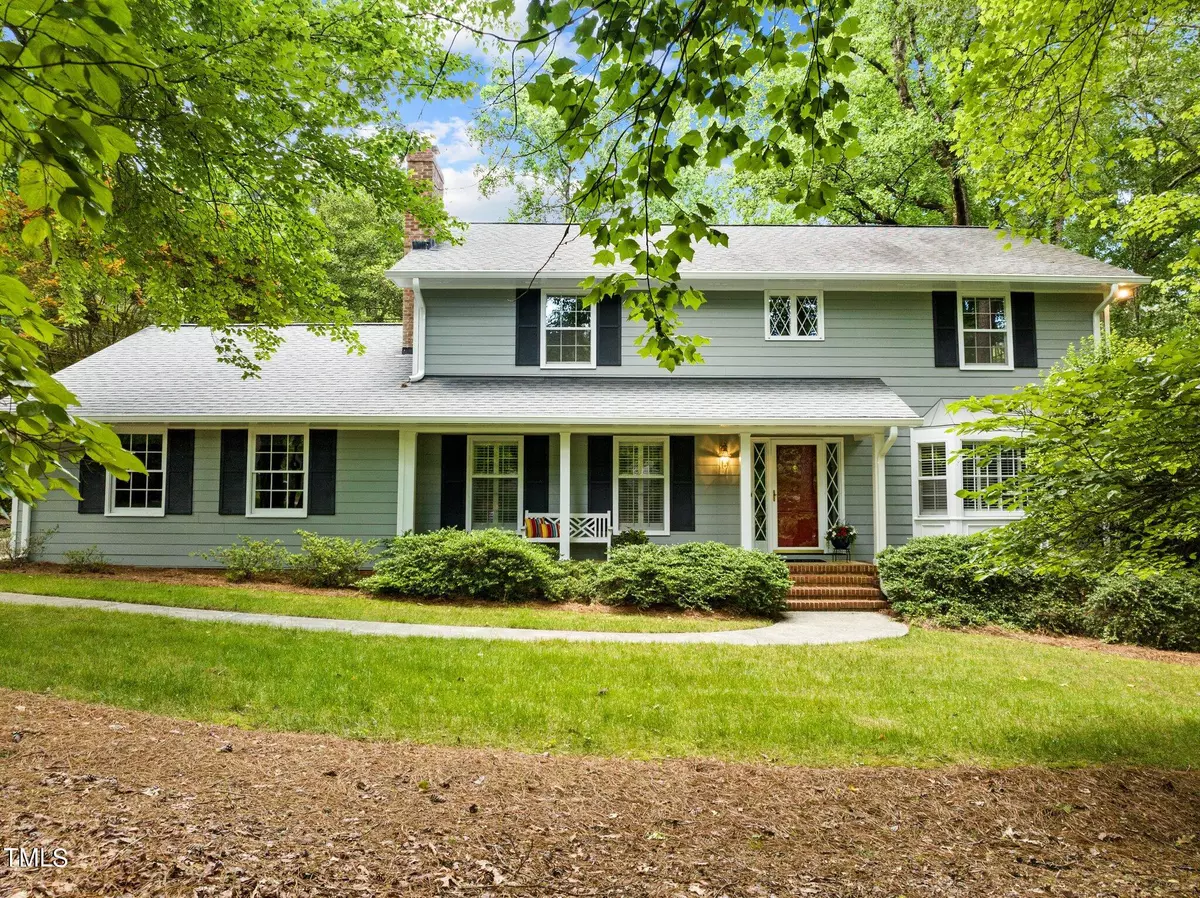Bought with EXP Realty LLC
$805,000
$815,000
1.2%For more information regarding the value of a property, please contact us for a free consultation.
4910 Rembert Drive Raleigh, NC 27612
4 Beds
3 Baths
2,721 SqFt
Key Details
Sold Price $805,000
Property Type Single Family Home
Sub Type Single Family Residence
Listing Status Sold
Purchase Type For Sale
Square Footage 2,721 sqft
Price per Sqft $295
Subdivision Brookhaven
MLS Listing ID 10032502
Sold Date 07/16/24
Bedrooms 4
Full Baths 2
Half Baths 1
HOA Y/N No
Abv Grd Liv Area 2,721
Originating Board Triangle MLS
Year Built 1965
Annual Tax Amount $4,388
Lot Size 0.830 Acres
Acres 0.83
Property Sub-Type Single Family Residence
Property Description
Welcome to your new home, nestled in sought-after Brookhaven. This north Raleigh location places you just minutes to North Hills, downtown Raleigh, UNC/Rex Hospital, Crabtree Valley Mall & Greenway, Umstead State Park, highways, and so much more! The covered front porch greets you with open arms. With a large, lush 0.82 acre yard, you'll enjoy a terrific oasis of trees, grass, manicured landscaping as well as privacy. Inside, you will find a well-maintained interior with pristine, solid-oak hardwood floors on the main level plus smooth ceilings throughout the home. Thoughtful touches will surprise you in every room as you explore and discover 4910 Rembert Drive for yourself. The main floor offers many flexible spaces for entertaining, dining, home office, TV space, or playroom. The kitchen is spacious and bright with great counter space and 2 large pantry closets. Upstairs, you will find 4 spacious bedrooms with large closets. The primary bedroom suite features a renovated bathroom with oversized tiled shower plus 2 closets for the owners! Secondary bathroom has 2 sinks and separate toilet/bath area. The walk-in attic space is easy to access. Before you go, don't miss the ample garage with workshop space at back right corner. This well-maintained home is ready for you to enjoy (HVAC 2021, roof 2006, fiber cement siding 2013). See you soon!
Location
State NC
County Wake
Direction From I-440, take US-70 West/Glenwood Avenue towards Durham; turn right onto Rembert Drive; the home is on your left.
Rooms
Other Rooms Shed(s)
Interior
Interior Features Pantry, Smooth Ceilings, Storage
Heating Forced Air
Cooling Central Air
Flooring Carpet, Hardwood, Tile
Fireplaces Number 1
Fireplace Yes
Appliance Dishwasher, Dryer, Microwave, Refrigerator, Washer
Laundry Laundry Room, Main Level
Exterior
Garage Spaces 2.0
Utilities Available Water Connected
View Y/N Yes
Roof Type Shingle
Porch Front Porch, Patio
Garage Yes
Private Pool No
Building
Lot Description Back Yard, Front Yard, Hardwood Trees, Many Trees
Faces From I-440, take US-70 West/Glenwood Avenue towards Durham; turn right onto Rembert Drive; the home is on your left.
Story 2
Foundation Other
Sewer Public Sewer
Water Public
Architectural Style Traditional
Level or Stories 2
Structure Type Fiber Cement
New Construction No
Schools
Elementary Schools Wake - York
Middle Schools Wake - Oberlin
High Schools Wake - Sanderson
Others
Senior Community false
Tax ID 0796166149
Special Listing Condition Standard
Read Less
Want to know what your home might be worth? Contact us for a FREE valuation!

Our team is ready to help you sell your home for the highest possible price ASAP


