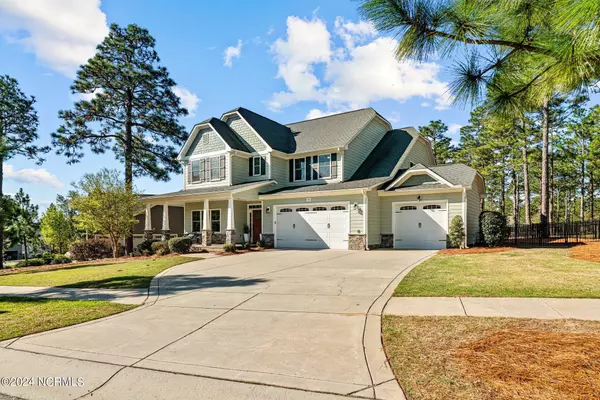$629,000
$629,000
For more information regarding the value of a property, please contact us for a free consultation.
150 Broom Sedge LN Southern Pines, NC 28387
5 Beds
3 Baths
3,150 SqFt
Key Details
Sold Price $629,000
Property Type Single Family Home
Sub Type Single Family Residence
Listing Status Sold
Purchase Type For Sale
Square Footage 3,150 sqft
Price per Sqft $199
Subdivision Arboretum
MLS Listing ID 100439341
Sold Date 07/16/24
Style Wood Frame
Bedrooms 5
Full Baths 3
HOA Fees $1,260
HOA Y/N Yes
Originating Board North Carolina Regional MLS
Year Built 2015
Lot Size 0.280 Acres
Acres 0.28
Lot Dimensions 139x120x63x120
Property Description
Don't miss out on the opportunity to experience the epitome of luxury living at The Arboretum! Step inside this meticulously maintained 5-bedroom, 3-bathroom home boasting over 3100 square feet of exquisite craftsmanship and thoughtful design. Entertain with ease in the open-style floor plan featuring elegant finishes such as detailed molding, coffered ceilings and luxurious granite countertops throughout the kitchen and baths. Enjoy the convenience of stainless-steel appliances, a pantry, and separate laundry room. A spacious owner suite upstairs offers a full bath with double vanities, walk-in shower, and generous walk-in closet, as well as three additional bedrooms and loft area with plush carpeting. Fifth bedroom downstairs with full bathroom, oversized 3 Car Garage and abundant storage throughout home. Outside, relax in the private fenced yard or on the screened in back porch during lazy summer nights, or take advantage of the community pool, playground, and clubhouse. This home truly has it all. Schedule your appointment today before this beautifully built home slips away!
Location
State NC
County Moore
Community Arboretum
Zoning RS-2
Direction Knoll Road to Arboretum Drive, right on Broom Sedge Lane, home is on the right.
Location Details Mainland
Rooms
Basement None
Primary Bedroom Level Non Primary Living Area
Interior
Interior Features Foyer, Kitchen Island, 9Ft+ Ceilings, Tray Ceiling(s), Ceiling Fan(s), Pantry, Walk-in Shower
Heating Electric, Forced Air
Cooling Central Air
Flooring Carpet, Wood
Appliance Refrigerator, Range, Ice Maker, Double Oven, Disposal, Dishwasher
Laundry Inside
Exterior
Exterior Feature None
Parking Features Garage Door Opener
Garage Spaces 3.0
Pool None
Utilities Available Community Water
Waterfront Description None
Roof Type Architectural Shingle
Porch Porch, Screened
Building
Lot Description Interior Lot
Story 2
Entry Level Two
Foundation Slab
Sewer Community Sewer
Structure Type None
New Construction No
Others
Tax ID 20140362
Acceptable Financing Cash, Conventional, FHA, VA Loan
Listing Terms Cash, Conventional, FHA, VA Loan
Special Listing Condition None
Read Less
Want to know what your home might be worth? Contact us for a FREE valuation!

Our team is ready to help you sell your home for the highest possible price ASAP






