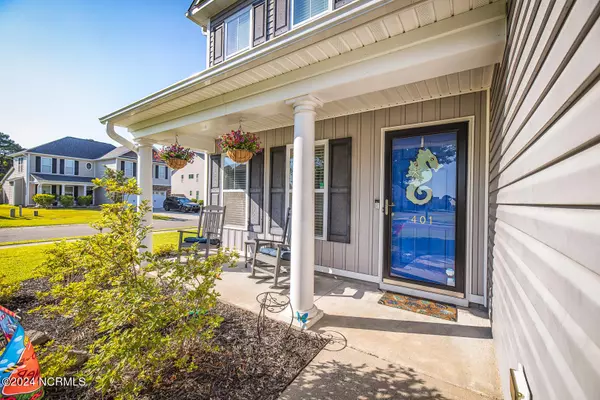$416,600
$425,000
2.0%For more information regarding the value of a property, please contact us for a free consultation.
401 Riviera Drive Wilmington, NC 28411
3 Beds
3 Baths
1,952 SqFt
Key Details
Sold Price $416,600
Property Type Single Family Home
Sub Type Single Family Residence
Listing Status Sold
Purchase Type For Sale
Square Footage 1,952 sqft
Price per Sqft $213
Subdivision Park Ridge At West Bay
MLS Listing ID 100449698
Sold Date 07/18/24
Style Wood Frame
Bedrooms 3
Full Baths 2
Half Baths 1
HOA Fees $420
HOA Y/N Yes
Originating Board North Carolina Regional MLS
Year Built 2011
Lot Size 7,928 Sqft
Acres 0.18
Lot Dimensions 122x57x139x51
Property Description
Immaculate and move-in ready home in Ogden in Park Ridge at West Bay Estates! Downstairs hosts a beautiful foyer, formal dining room, spacious updated kitchen with granite countertops, breakfast area, a huge living room with fireplace and gas logs and an adorable powder room! Upstairs has a spacious primary bedroom with a beautiful bathroom and large walk-in closet, 2 more bedrooms, a loft/office area, laundry room and another full bathroom!
Fenced in back yard with above ground pool and a stand-alone shed. 2 car garage with a great storage room!
Extremely easy access to the new military cutoff bypass which gives you so many options! Just a few minutes to Mayfaire, Wrightsville Beach, shopping and I-40 or Hwy 17!
Reverse osmosis system to remain. TV mount in living room and security cameras do not convey.
Low HOA dues and no city taxes! Seller will remove pool if buyer does not want it.
Location
State NC
County New Hanover
Community Park Ridge At West Bay
Zoning R-10
Direction Take the new Military Cutoff Bypass to right on Putnam, right onto Savanna Run Loop, right or left onto Riviera Drive
Location Details Mainland
Rooms
Other Rooms Shed(s)
Primary Bedroom Level Non Primary Living Area
Interior
Interior Features Foyer, Ceiling Fan(s), Pantry, Walk-In Closet(s)
Heating Electric, Forced Air
Cooling Central Air
Flooring Terrazzo
Fireplaces Type Gas Log
Fireplace Yes
Window Features Blinds
Appliance Washer, Stove/Oven - Electric, Microwave - Built-In, Dryer, Dishwasher
Laundry Inside
Exterior
Garage On Site, Paved
Garage Spaces 2.0
Pool Above Ground
Waterfront No
Roof Type Shingle
Porch Patio
Building
Lot Description Corner Lot
Story 2
Foundation Slab
Sewer Municipal Sewer
Water Municipal Water
New Construction No
Others
Tax ID R0-4400-001-412-000
Acceptable Financing Cash, Conventional, FHA, USDA Loan, VA Loan
Listing Terms Cash, Conventional, FHA, USDA Loan, VA Loan
Special Listing Condition None
Read Less
Want to know what your home might be worth? Contact us for a FREE valuation!

Our team is ready to help you sell your home for the highest possible price ASAP







