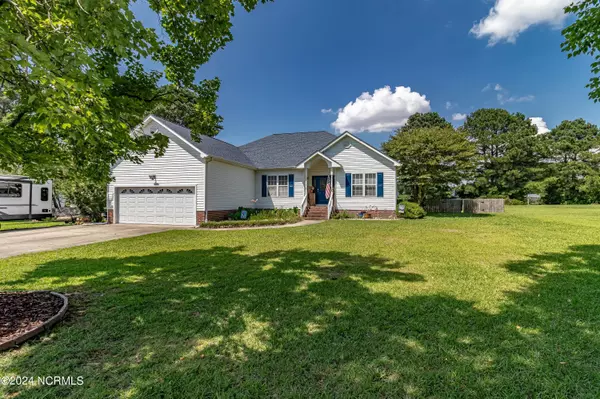$273,000
$279,900
2.5%For more information regarding the value of a property, please contact us for a free consultation.
109 Fairfield DR Goldsboro, NC 27530
3 Beds
2 Baths
1,948 SqFt
Key Details
Sold Price $273,000
Property Type Single Family Home
Sub Type Single Family Residence
Listing Status Sold
Purchase Type For Sale
Square Footage 1,948 sqft
Price per Sqft $140
Subdivision Lane Tree Village
MLS Listing ID 100448453
Sold Date 07/18/24
Style Wood Frame
Bedrooms 3
Full Baths 2
HOA Y/N No
Originating Board Hive MLS
Year Built 1995
Lot Size 0.520 Acres
Acres 0.52
Lot Dimensions 119X175X50X29X64X199
Property Sub-Type Single Family Residence
Property Description
Well-kept one story in the desirable Lane Tree Village subdivision! NO HOA! This 3/2 home boasts a split floor plan, huge and updated kitchen with granite countertops and stainless steel appliances, amble white cabinetry and eat-in dining area. In addition to the formal dining room, there's a laundry room and generously-sized primary room with walk-in closet. The primary bath has a jetted garden tub, shower, dual sinks and vanity area. In the backyard, you'll find a screened-in porch with fenced-in yard and large 28'x11.5' building. There's a 2-car garage and fully encapsulated crawlspace with dehumidifier.
Location
State NC
County Wayne
Community Lane Tree Village
Zoning R-50
Direction From BHHS McMillen & Associates: SW on N Berkeley Blvd Right & take ramp to Dr Martin Luther King Junior Expy Take ramp to US-117-BR Right on N William St Left on Stoney Hill Rd Continue on Chancery Dr Right on Adler Ln Left on Fairfield Dr to 109 Fairfield Dr
Location Details Mainland
Rooms
Basement Crawl Space
Primary Bedroom Level Primary Living Area
Interior
Interior Features Master Downstairs, Tray Ceiling(s), Ceiling Fan(s)
Heating Gas Pack, Propane
Cooling Central Air
Fireplaces Type None
Fireplace No
Exterior
Parking Features Concrete
Garage Spaces 2.0
Utilities Available Municipal Water Available
Roof Type Composition
Porch Covered, Porch, Screened
Building
Story 1
Entry Level One
Sewer Septic On Site
New Construction No
Schools
Elementary Schools Northwest
Middle Schools Norwayne
High Schools Charles Aycock
Others
Tax ID 2692724045
Acceptable Financing Cash, Conventional, FHA, USDA Loan, VA Loan
Listing Terms Cash, Conventional, FHA, USDA Loan, VA Loan
Special Listing Condition None
Read Less
Want to know what your home might be worth? Contact us for a FREE valuation!

Our team is ready to help you sell your home for the highest possible price ASAP






