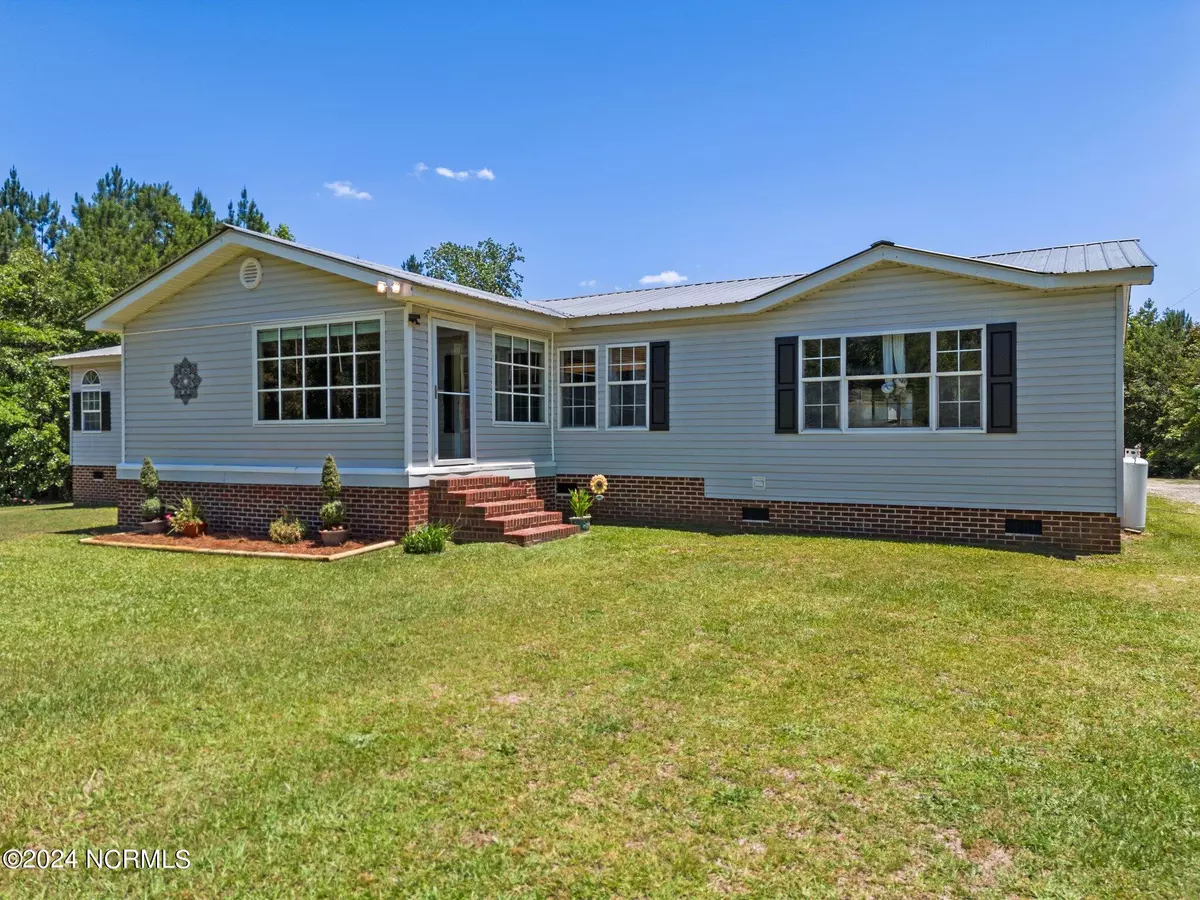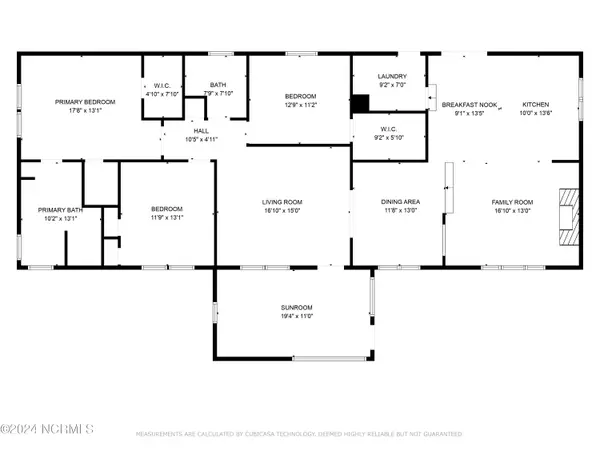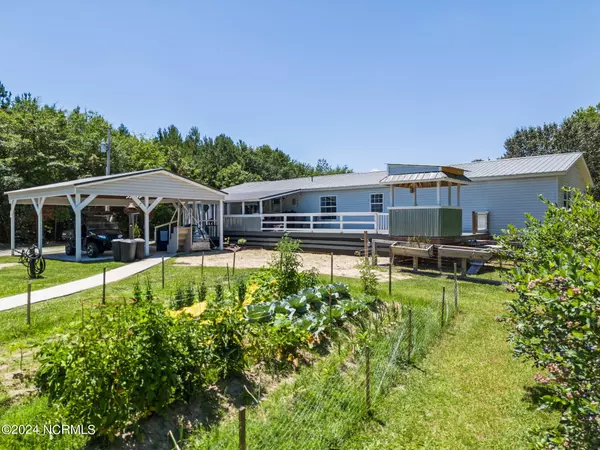$310,000
$310,000
For more information regarding the value of a property, please contact us for a free consultation.
275 Bryant RD Carthage, NC 28327
3 Beds
2 Baths
1,986 SqFt
Key Details
Sold Price $310,000
Property Type Single Family Home
Sub Type Single Family Residence
Listing Status Sold
Purchase Type For Sale
Square Footage 1,986 sqft
Price per Sqft $156
Subdivision Carthage
MLS Listing ID 100444732
Sold Date 07/18/24
Style Steel Frame
Bedrooms 3
Full Baths 2
HOA Y/N No
Originating Board Hive MLS
Year Built 2000
Annual Tax Amount $985
Lot Size 1.260 Acres
Acres 1.26
Lot Dimensions 74x385.64x210.01x468.38
Property Description
Welcome to your rural dream home! Nestled on a spacious 1.26-acre lot, this charming single-story residence offers everything you need for comfortable and convenient living.
Enter through the front of the home to the versatile all-seasons room. Step inside to discover an inviting open floor plan that seamlessly connects the living, dining, and kitchen areas, making it ideal for both everyday living and entertaining. Outdoor living is a breeze with a covered patio and spacious deck, perfect for hosting gatherings or enjoying peaceful mornings with a cup of coffee. The detached car cover offers ample space to protect vehicles from the outdoor elements. One of the standout features of this property is the impressive detached 30'x40' building/garage. Equipped with a full kitchen, half bath, and loft storage, this versatile space can be used as a guest house, workshop, or entertainment area—the possibilities are endless! Don't miss out on this unique property that combines comfort, functionality, and versatility, all on a generous 1.26-acre lot!
Location
State NC
County Moore
Community Carthage
Zoning RA
Direction From US-15/US-501 turn onto Bryant Road. Driveway on Left.
Location Details Mainland
Rooms
Other Rooms Covered Area, Kennel/Dog Run, Shed(s), Storage, Workshop
Basement Crawl Space
Primary Bedroom Level Primary Living Area
Interior
Interior Features Kitchen Island, Master Downstairs, Vaulted Ceiling(s), Ceiling Fan(s)
Heating Electric, Heat Pump
Cooling Central Air
Flooring Laminate, Vinyl
Appliance Refrigerator, Range, Microwave - Built-In, Dishwasher
Laundry Inside
Exterior
Parking Features Covered
Carport Spaces 2
Roof Type Metal
Porch Covered, Deck
Building
Story 1
Entry Level One
Sewer Septic On Site
Water Municipal Water, Well
New Construction No
Schools
Elementary Schools Cameron Elementary
Middle Schools New Century Middle
High Schools Union Pines High
Others
Tax ID 95000239
Acceptable Financing Cash, Conventional, FHA, USDA Loan, VA Loan
Listing Terms Cash, Conventional, FHA, USDA Loan, VA Loan
Special Listing Condition None
Read Less
Want to know what your home might be worth? Contact us for a FREE valuation!

Our team is ready to help you sell your home for the highest possible price ASAP






