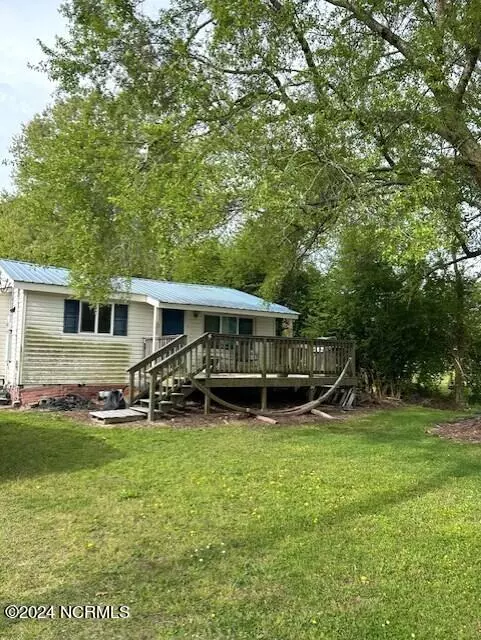$56,000
$64,900
13.7%For more information regarding the value of a property, please contact us for a free consultation.
1027 Gregory Fork RD Richlands, NC 28574
2 Beds
1 Bath
892 SqFt
Key Details
Sold Price $56,000
Property Type Single Family Home
Sub Type Single Family Residence
Listing Status Sold
Purchase Type For Sale
Square Footage 892 sqft
Price per Sqft $62
Subdivision Not In Subdivision
MLS Listing ID 100447061
Sold Date 07/19/24
Style Wood Frame
Bedrooms 2
Full Baths 1
HOA Y/N No
Originating Board North Carolina Regional MLS
Year Built 1961
Lot Size 0.500 Acres
Acres 0.5
Lot Dimensions 54X425X53X443
Property Sub-Type Single Family Residence
Property Description
Welcome to 1027 Gregory Fork Rd, Richlands, NC 28574! This cozy home is your ticket to comfort and relaxation it has 2 bedrooms and 1 bathroom. Situated in a quiet area, with a spacious backyard.
Location
State NC
County Onslow
Community Not In Subdivision
Zoning RA
Direction From Beulaville Hwy take Steamshovel Rd south to Gregory Fork Rd., and go east.
Location Details Mainland
Rooms
Basement Crawl Space
Primary Bedroom Level Primary Living Area
Interior
Interior Features Master Downstairs
Heating Electric, Forced Air
Cooling Central Air
Fireplaces Type None
Fireplace No
Appliance Range
Exterior
Parking Features Other
Roof Type Shingle,Composition
Porch None
Building
Story 1
Entry Level One
Sewer Septic On Site
Water Municipal Water
New Construction No
Others
Tax ID 031129
Acceptable Financing Cash, Conventional, FHA, USDA Loan, VA Loan
Listing Terms Cash, Conventional, FHA, USDA Loan, VA Loan
Special Listing Condition Seller not Owner
Read Less
Want to know what your home might be worth? Contact us for a FREE valuation!

Our team is ready to help you sell your home for the highest possible price ASAP






