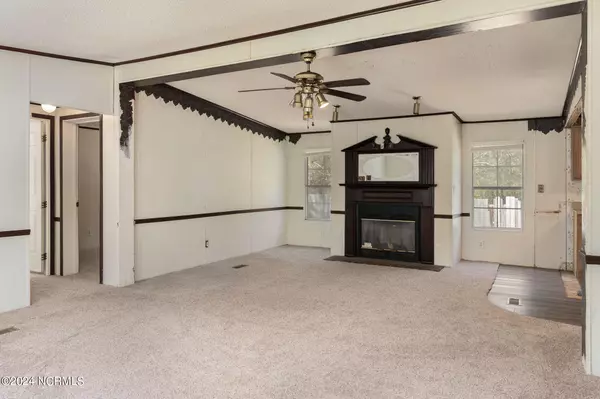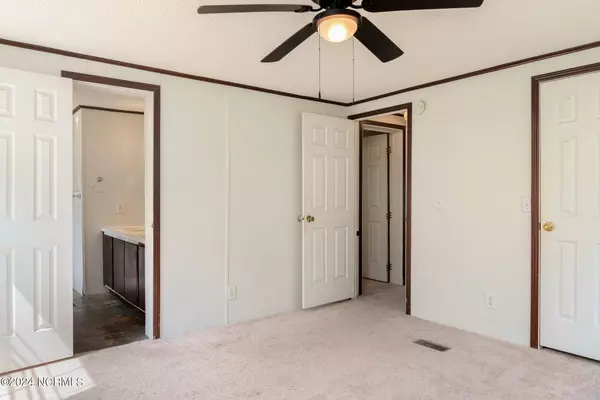$105,000
$115,000
8.7%For more information regarding the value of a property, please contact us for a free consultation.
2900 Pearson Street New Bern, NC 28562
4 Beds
2 Baths
1,726 SqFt
Key Details
Sold Price $105,000
Property Type Manufactured Home
Sub Type Manufactured Home
Listing Status Sold
Purchase Type For Sale
Square Footage 1,726 sqft
Price per Sqft $60
Subdivision Pembroke
MLS Listing ID 100435721
Sold Date 07/18/24
Style Wood Frame
Bedrooms 4
Full Baths 2
HOA Y/N No
Originating Board North Carolina Regional MLS
Year Built 1998
Lot Size 10,106 Sqft
Acres 0.23
Lot Dimensions Irregular
Property Description
Welcome to this charming home in the Pembroke neighborhood! This home boasts 4 bedrooms, 2 bathrooms, and a plethora of desirable features. Enter inside to discover a generously sized living room adorned with a cozy fireplace, creating an inviting ambiance for gatherings with loved ones. The kitchen is a chef's delight, offering ample cabinet and counter space to facilitate culinary endeavors with ease. Adjacent to the kitchen, you'll find a formal dining room, ideal for hosting memorable dinner parties. The primary bedroom offers ample space and convenience with its ensuite bathroom. Three additional bedrooms provide flexibility for guests, a home office, or hobbies. Head outside onto the large deck, where endless opportunities for outdoor entertaining await. Whether you're hosting weekend barbecues or simply soaking up the sunshine, this expansive outdoor space is sure to be a favorite gathering spot. Conveniently located just minutes away from Historic Downtown New Bern and Carolina East Medical Center, this home offers the perfect blend of suburban tranquility and urban convenience.
Don't miss your chance to make this Pembroke gem your forever home! Call us today to schedule your private tour.
Location
State NC
County Craven
Community Pembroke
Zoning RESIDENTIAL
Direction Take S Glenburnie Rd and US-70 E to Hartford Ave, Follow Hartford Ave to Pearson St, Destination will be on the right.
Location Details Mainland
Rooms
Primary Bedroom Level Primary Living Area
Interior
Interior Features Master Downstairs
Heating Electric, Heat Pump
Cooling Central Air
Flooring Carpet, Laminate
Appliance Washer, Stove/Oven - Electric, Refrigerator, Dryer, Dishwasher
Laundry In Hall
Exterior
Garage Off Street
Waterfront No
Roof Type Shingle
Porch Deck
Building
Story 1
Foundation Permanent
Sewer Municipal Sewer
Water Municipal Water
New Construction No
Others
Tax ID 8-039 -3001
Acceptable Financing Cash, Conventional
Listing Terms Cash, Conventional
Special Listing Condition None
Read Less
Want to know what your home might be worth? Contact us for a FREE valuation!

Our team is ready to help you sell your home for the highest possible price ASAP







