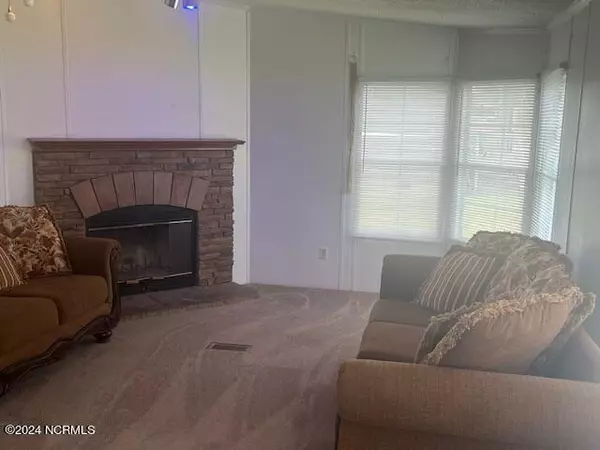$144,000
$147,900
2.6%For more information regarding the value of a property, please contact us for a free consultation.
420 E Wilson ST Elm City, NC 27822
3 Beds
2 Baths
1,456 SqFt
Key Details
Sold Price $144,000
Property Type Manufactured Home
Sub Type Manufactured Home
Listing Status Sold
Purchase Type For Sale
Square Footage 1,456 sqft
Price per Sqft $98
Subdivision Not In Subdivision
MLS Listing ID 100434479
Sold Date 07/15/24
Bedrooms 3
Full Baths 2
HOA Y/N No
Year Built 1998
Annual Tax Amount $884
Lot Size 0.530 Acres
Acres 0.53
Lot Dimensions 116.06 x 199.71
Property Sub-Type Manufactured Home
Source North Carolina Regional MLS
Property Description
Your search for a new home stops right here. This fabulous home answers your dream. It is
spacious both on the outside and the inside. This charming 3-bedroom, 2-bathroom home nestled in a tranquil neighborhood. Inside the home exudes a warm and inviting atmosphere with a mix of laminate, wood, and tile flooring throughout. The kitchen, featuring a stove/range is open to the den, making it a perfect space for entertaining or fun gatherings. Enjoy the cozy ambiance of the living room fireplace which adds character and harm to the space. The main bathroom features a large tub providing a touch of luxury. Situated on a large lot, significantly larger than others in the neighborhood. This property offers
endless possibilities for outdoor activities, gardening, or expansion. The convenience of a paved drive adds to the ease of parking, accommodating multiple vehicles with ease.
Location
State NC
County Wilson
Community Not In Subdivision
Zoning R10
Direction Take Hwy 301 to Main St. Go 1/2 mile on Main and turn left onto Tyson St. Go 1 Block and make right onto Wilson St. Property is on the left
Location Details Mainland
Rooms
Other Rooms Shed(s)
Basement Crawl Space, None
Interior
Interior Features Master Downstairs, Walk-In Closet(s)
Heating Heat Pump, Electric
Cooling Central Air
Flooring Carpet, Tile
Appliance Stove/Oven - Electric, Refrigerator
Laundry Hookup - Dryer, Washer Hookup
Exterior
Exterior Feature None
Parking Features None, Paved
Pool None
Amenities Available Park
Waterfront Description None
Roof Type Shingle
Accessibility None
Porch Deck
Building
Story 1
Entry Level One
Foundation Block, Permanent
Sewer Municipal Sewer
Water Municipal Water
Structure Type None
New Construction No
Others
Tax ID 3734-89-9202.000
Acceptable Financing Cash, Conventional, FHA, VA Loan
Listing Terms Cash, Conventional, FHA, VA Loan
Special Listing Condition None
Read Less
Want to know what your home might be worth? Contact us for a FREE valuation!

Our team is ready to help you sell your home for the highest possible price ASAP







