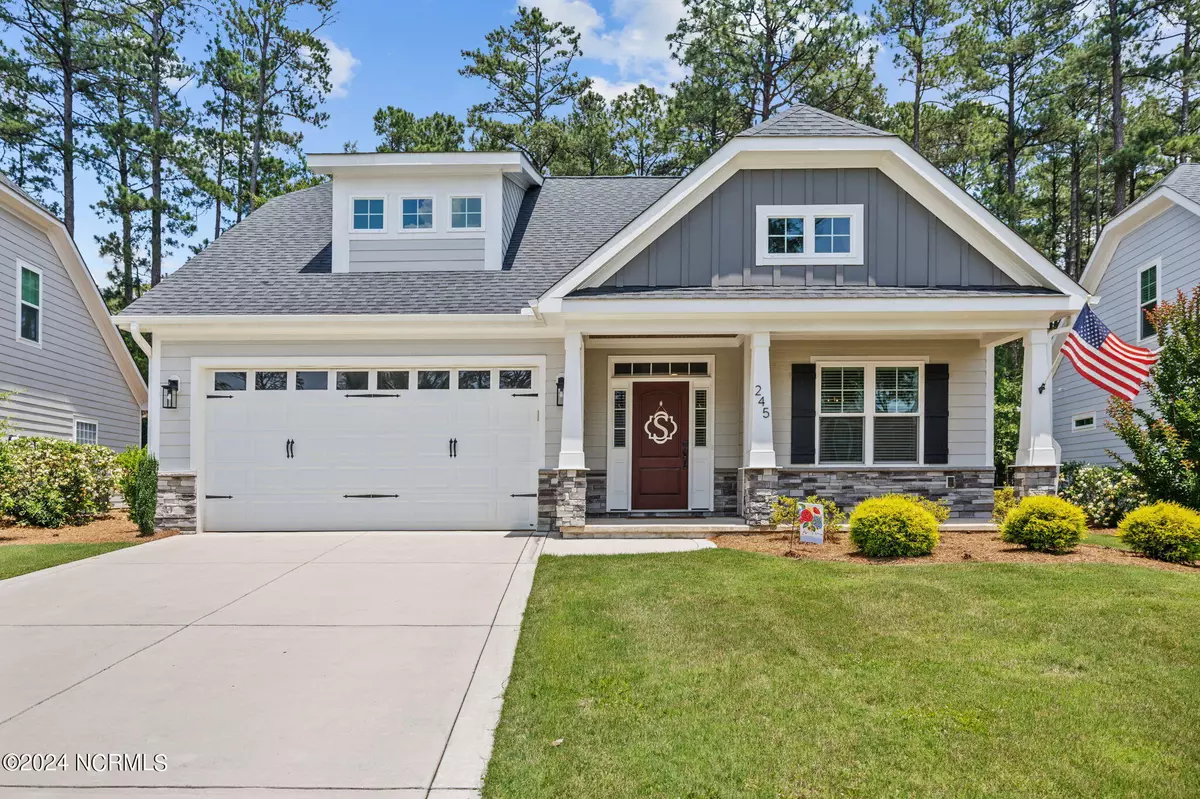$450,000
$450,000
For more information regarding the value of a property, please contact us for a free consultation.
245 N Bracken Fern LN Southern Pines, NC 28387
3 Beds
3 Baths
1,988 SqFt
Key Details
Sold Price $450,000
Property Type Single Family Home
Sub Type Single Family Residence
Listing Status Sold
Purchase Type For Sale
Square Footage 1,988 sqft
Price per Sqft $226
Subdivision Arboretum
MLS Listing ID 100448514
Sold Date 07/22/24
Style Wood Frame
Bedrooms 3
Full Baths 2
Half Baths 1
HOA Fees $255
HOA Y/N Yes
Originating Board North Carolina Regional MLS
Year Built 2021
Annual Tax Amount $2,788
Lot Size 7,667 Sqft
Acres 0.18
Lot Dimensions 50.31 x 126.24 x 71.13 x 126.24
Property Description
Welcome to 245 N Bracken Fern Lane in The Arboretum! Like New - Maintenance Free Living!
A beautifully manicured lawn and covered front porch welcomes you into the home! Once inside the foyer area you'll find a formal dining area with ample natural lighting, coffered ceiling and wainscotting! Dining connects to Kitchen where you can enjoy Stainless Steel Appliances, granite counter tops, pantry and breakfast bar! Great Room with gas logs fireplace and access to fenced backyard and covered patio area! 1st Floor Owner's Suite provides trey ceiling, lavish bathroom with tiled walk-in shower and walk-in closet! Mud Room and Powder Room sits off from Garage! Upstairs you'll find 2 large bedrooms with walk-in closets and a full guest bath! The Arboretum provides an easy living lifestyle - neighborhood swimming pool, clubhouse, playground, and the option for lawn maintenance! Don't miss out on this gem of a home!
Location
State NC
County Moore
Community Arboretum
Zoning RS-2
Direction From S Knoll Road, turn into the Arboretum on Arboretum Drive. Left onto N Bracken Fern and the house is on the left.
Location Details Mainland
Rooms
Primary Bedroom Level Primary Living Area
Interior
Interior Features Foyer, Mud Room, Master Downstairs, Tray Ceiling(s), Ceiling Fan(s), Pantry, Walk-in Shower, Walk-In Closet(s)
Heating Electric, Heat Pump
Cooling Central Air
Flooring LVT/LVP, Carpet, Tile
Fireplaces Type Gas Log
Fireplace Yes
Window Features Blinds
Appliance Refrigerator, Range, Microwave - Built-In, Dishwasher
Laundry Inside
Exterior
Parking Features Garage Door Opener, Paved
Garage Spaces 2.0
Roof Type Architectural Shingle
Porch Covered, Patio, Porch
Building
Lot Description Interior Lot
Story 2
Entry Level Two
Foundation Slab
Sewer Municipal Sewer
Water Municipal Water
New Construction No
Others
Tax ID 20160051
Acceptable Financing Cash, Conventional, FHA, USDA Loan, VA Loan
Listing Terms Cash, Conventional, FHA, USDA Loan, VA Loan
Special Listing Condition None
Read Less
Want to know what your home might be worth? Contact us for a FREE valuation!

Our team is ready to help you sell your home for the highest possible price ASAP






