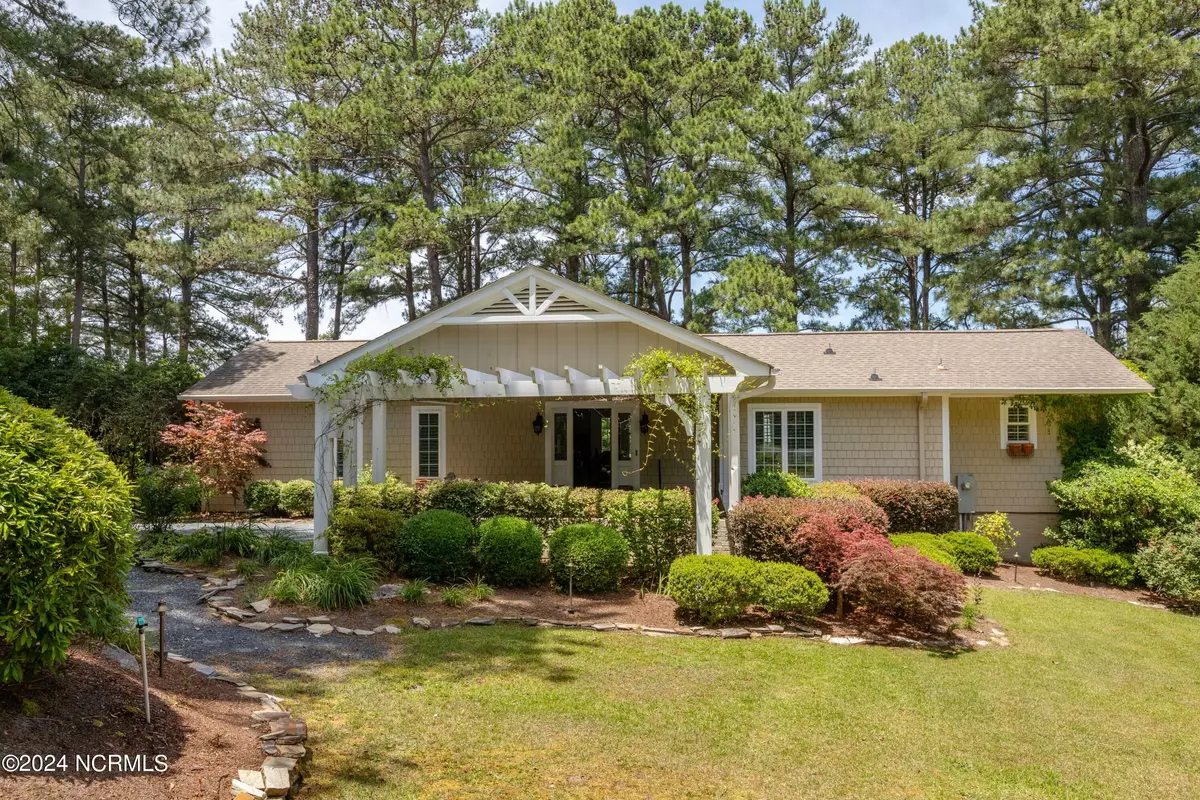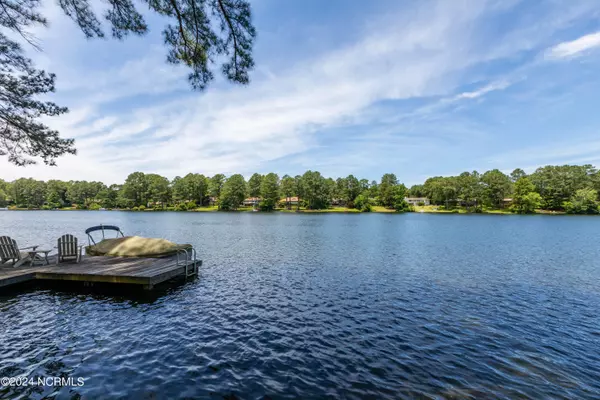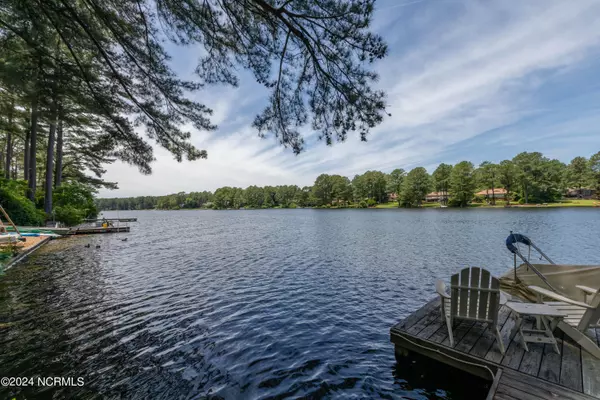$741,265
$739,000
0.3%For more information regarding the value of a property, please contact us for a free consultation.
58 Pine Ridge Drive Whispering Pines, NC 28327
3 Beds
3 Baths
2,711 SqFt
Key Details
Sold Price $741,265
Property Type Single Family Home
Sub Type Single Family Residence
Listing Status Sold
Purchase Type For Sale
Square Footage 2,711 sqft
Price per Sqft $273
Subdivision Whispering Pines
MLS Listing ID 100448806
Sold Date 07/23/24
Style Wood Frame
Bedrooms 3
Full Baths 3
HOA Y/N No
Originating Board North Carolina Regional MLS
Year Built 1969
Annual Tax Amount $4,416
Lot Size 0.477 Acres
Acres 0.47
Lot Dimensions 100x213x101x200.8
Property Description
Offer Deadline is 5 p.m. Wed., June 19th. This 'Currier & Ives' lakefront cottage hits every chord for charm, updates, beauty & peacefulness. The soul of this home goes beyond comfort and civility and represents the very best combination of factors that creates the perfect lakefront living setting. The mature gardens all throughout this property set a tone of civility and a feast for the eyes all year round. The art deco cottage feel is evident throughout every room with breathtaking water views from all the main living areas. The lower level contains 1051 sq', 2 Bdr & 2 full baths with a cozy family room and cover patio area overlooking Spring Valley Lake. With 2711 heated sq' under roof and a half acre parcel with 100' of lakefront, 58 Pine Ridge offers a multitude of living options year round.
Location
State NC
County Moore
Community Whispering Pines
Zoning RS
Direction From Hardee Rd. Left onto Bogey, Right onto Pine Crest till you hit Pine Ridge. Home just across corner of Pine Crest and Pine Ridge to the right.
Location Details Mainland
Rooms
Primary Bedroom Level Primary Living Area
Interior
Interior Features Foyer, Bookcases, Kitchen Island, Master Downstairs, 9Ft+ Ceilings, Vaulted Ceiling(s), Ceiling Fan(s)
Heating Heat Pump, Electric
Cooling Central Air
Flooring Tile, Wood
Fireplaces Type Gas Log
Fireplace Yes
Laundry Laundry Closet
Exterior
Garage Additional Parking, Gravel
Carport Spaces 2
Waterfront Description Bulkhead
View Water
Roof Type Architectural Shingle,Composition
Porch Covered, Deck, Patio
Building
Story 1
Foundation Slab
Sewer Private Sewer
Water Municipal Water
New Construction No
Others
Tax ID 00032563
Acceptable Financing Cash, Conventional, VA Loan
Listing Terms Cash, Conventional, VA Loan
Special Listing Condition None
Read Less
Want to know what your home might be worth? Contact us for a FREE valuation!

Our team is ready to help you sell your home for the highest possible price ASAP







