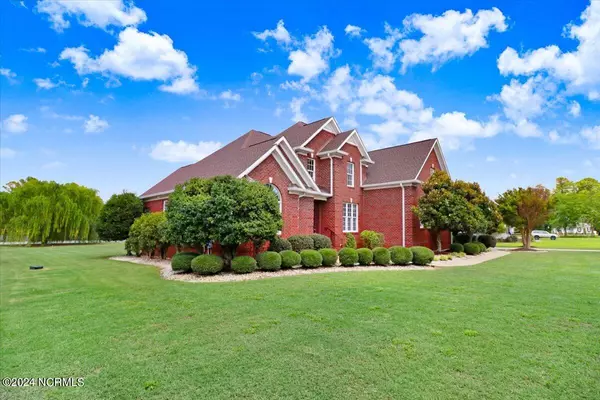$525,000
$535,000
1.9%For more information regarding the value of a property, please contact us for a free consultation.
1870 Sheldon RD Bailey, NC 27807
4 Beds
3 Baths
2,991 SqFt
Key Details
Sold Price $525,000
Property Type Single Family Home
Sub Type Single Family Residence
Listing Status Sold
Purchase Type For Sale
Square Footage 2,991 sqft
Price per Sqft $175
Subdivision Pearson Heritage
MLS Listing ID 100448827
Sold Date 07/24/24
Style Wood Frame
Bedrooms 4
Full Baths 3
HOA Fees $400
HOA Y/N Yes
Originating Board North Carolina Regional MLS
Year Built 2007
Lot Size 0.930 Acres
Acres 0.93
Lot Dimensions 287x78x75x270x94x54
Property Sub-Type Single Family Residence
Property Description
Beautiful All Brick home on almost an acre with Pond Access. Primary Bedroom on 1st Floor, walk in closet and lovely Spa Like Bathroom and guest suite down. Cathedral Ceiling in living room with a fireplace in sunroom. Wonderful cooks' kitchen with Island and Granite Countertops. Designer Back splash with pot filler. Gas cooktop. Irrigation system connected to well, House is connected to county water. 2.2 miles from Hwy 264 . Tankless Hot water heater. 2 bedrooms and finished bonus room upstairs.
Location
State NC
County Nash
Community Pearson Heritage
Zoning R
Direction Coming from Wilson or Raleigh Area Take 264 to Sims Exit, North on Green Pond/Simms rd. 2.2 miles on the right is Pearson Heritage. House is on the left. USE GPS
Location Details Mainland
Rooms
Basement Crawl Space, None
Primary Bedroom Level Primary Living Area
Interior
Interior Features Kitchen Island, Vaulted Ceiling(s), Pantry
Heating Electric, Forced Air, Heat Pump, Propane, Zoned
Cooling Central Air
Flooring Carpet, Tile, Wood
Fireplaces Type Gas Log
Fireplace Yes
Appliance Stove/Oven - Electric, Self Cleaning Oven, Refrigerator, Microwave - Built-In, Dryer, Dishwasher, Cooktop - Gas
Laundry Inside
Exterior
Exterior Feature Irrigation System
Parking Features Concrete
Garage Spaces 4.0
Utilities Available Water Connected
View Pond
Roof Type Shingle
Porch Covered, Patio
Building
Lot Description Open Lot
Story 2
Entry Level Two
Sewer Septic On Site
Water Well
Structure Type Irrigation System
New Construction No
Others
Tax ID 278400573158
Acceptable Financing Cash, Conventional, FHA, USDA Loan, VA Loan
Listing Terms Cash, Conventional, FHA, USDA Loan, VA Loan
Special Listing Condition None
Read Less
Want to know what your home might be worth? Contact us for a FREE valuation!

Our team is ready to help you sell your home for the highest possible price ASAP






