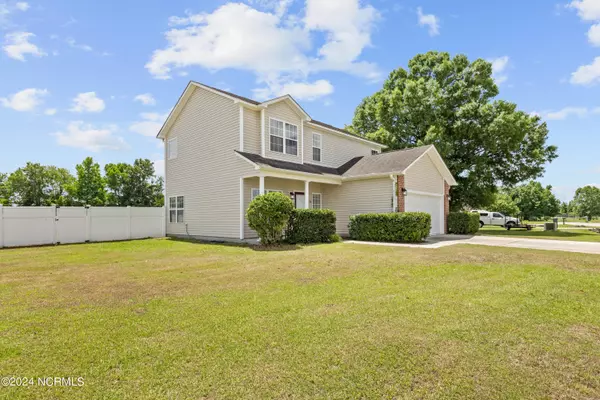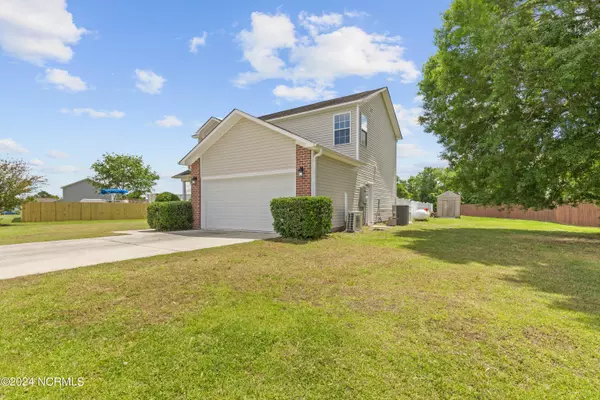$250,000
$250,000
For more information regarding the value of a property, please contact us for a free consultation.
118 Hardin DR Maysville, NC 28555
3 Beds
3 Baths
1,735 SqFt
Key Details
Sold Price $250,000
Property Type Single Family Home
Sub Type Single Family Residence
Listing Status Sold
Purchase Type For Sale
Square Footage 1,735 sqft
Price per Sqft $144
Subdivision White Oak River Plantation
MLS Listing ID 100445340
Sold Date 07/25/24
Style Wood Frame
Bedrooms 3
Full Baths 2
Half Baths 1
HOA Y/N No
Originating Board North Carolina Regional MLS
Year Built 2007
Annual Tax Amount $1,309
Lot Size 0.570 Acres
Acres 0.57
Lot Dimensions IRR
Property Sub-Type Single Family Residence
Property Description
Check out this little gem out in the country! This beautifully updated home features new carpet and fresh interior paint, creating a bright and inviting atmosphere throughout. The spacious primary bedroom offers ample space for relaxation and comfort, complete with its own walk-in closet and en suite bathroom. The garage is equipped with a modern mini split HVAC system, perfect for year-round comfort. Enjoy the privacy of a fenced-in backyard, ideal for outdoor activities and gatherings. Plus, you'll have peace of mind with a reliable Generac home generator. Don't miss the chance to make this charming home yours - schedule a showing today!
Location
State NC
County Onslow
Community White Oak River Plantation
Zoning RA
Direction 17 North to New Bern Hwy. Turn left on White Oak River Road. Continue approx 6 miles, turn right on Hardin Drive. Home will be on the right.
Location Details Mainland
Rooms
Other Rooms Shed(s)
Primary Bedroom Level Non Primary Living Area
Interior
Interior Features Whole-Home Generator, Kitchen Island, 9Ft+ Ceilings, Ceiling Fan(s), Pantry, Walk-in Shower, Walk-In Closet(s)
Heating Heat Pump, Electric
Cooling Central Air
Flooring Carpet, Tile
Fireplaces Type Gas Log
Fireplace Yes
Appliance Washer, Stove/Oven - Electric, Refrigerator, Microwave - Built-In, Dryer, Dishwasher
Laundry Hookup - Dryer, Washer Hookup
Exterior
Parking Features Concrete, Off Street
Garage Spaces 2.0
Roof Type Shingle
Porch Patio, Porch
Building
Story 2
Entry Level Two
Foundation Slab
Sewer Septic On Site
Water Municipal Water
New Construction No
Others
Tax ID 1108b-34
Acceptable Financing Cash, Conventional, USDA Loan, VA Loan
Listing Terms Cash, Conventional, USDA Loan, VA Loan
Special Listing Condition None
Read Less
Want to know what your home might be worth? Contact us for a FREE valuation!

Our team is ready to help you sell your home for the highest possible price ASAP






