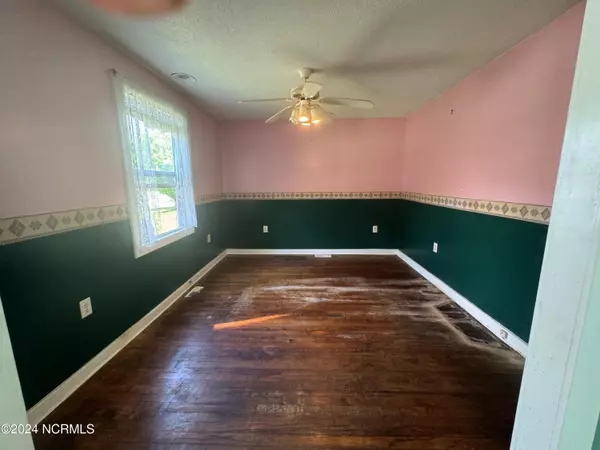$140,000
$125,000
12.0%For more information regarding the value of a property, please contact us for a free consultation.
325 Miller Boulevard Havelock, NC 28532
3 Beds
2 Baths
1,276 SqFt
Key Details
Sold Price $140,000
Property Type Single Family Home
Sub Type Single Family Residence
Listing Status Sold
Purchase Type For Sale
Square Footage 1,276 sqft
Price per Sqft $109
Subdivision Havelock Park
MLS Listing ID 100451138
Sold Date 07/26/24
Style Wood Frame
Bedrooms 3
Full Baths 2
HOA Y/N No
Originating Board North Carolina Regional MLS
Year Built 1951
Annual Tax Amount $1,539
Lot Size 10,890 Sqft
Acres 0.25
Lot Dimensions 75X145x75x145
Property Description
BACK ON THE MARKET. Buyer did not anticipate all the work to be done. AS IT IS home built in 1951 is just waiting for someone to see it's full potential. Three bedroom, 2 bath including a master en-suite with two large closets. Stone fireplace(has not been tested to see if it works) in the living room with skylights. Formal dining room is off to the side of the kitchen. Separate laundry room (water heater in same room) also off the kitchen. Additional room off the small hallway to the kitchen leads onto back deck and could be an office, pantry/storage room or.... Large deck off the back door originally led to the above ground pool the owners previously had in the back yard(outline visible in photos). Foundation is enclosed masonry and will need some work. Seller is not sure if the appliances conveying with the home function. It looks like the shed in the backyard was a garage at one time. Now it's a workshop with electricity and/or with some work and a garage door could be a combination garage/workshop. Preferred Lender is Alpha Mortgage. - Alpha is offering a credit that can be applied to appraisals or home warranties!
INVESTOR ALERT! Priced to sell AS IS.
Location
State NC
County Craven
Community Havelock Park
Zoning Residential
Direction Head northwest on 70 towards Church Road; turn right at the first crossroads onto Church Road; Stay on Church Road; Turn left onto Miller Boulevard; Home will be on the right.
Location Details Mainland
Rooms
Other Rooms Shed(s), See Remarks, Workshop
Basement None
Primary Bedroom Level Primary Living Area
Interior
Interior Features Workshop, Master Downstairs, Ceiling Fan(s), Skylights
Heating Other-See Remarks, Electric, Heat Pump
Cooling Central Air, See Remarks
Flooring Carpet, Vinyl, Wood
Appliance Washer, Dryer, Dishwasher
Laundry Inside
Exterior
Garage Gravel, Unpaved
Garage Spaces 1.0
Roof Type Shingle,Composition
Porch Deck, See Remarks
Building
Lot Description Level
Story 1
Foundation See Remarks
Sewer Municipal Sewer
Water Municipal Water
New Construction No
Others
Tax ID 6-060 -028
Acceptable Financing Cash, Conventional
Listing Terms Cash, Conventional
Special Listing Condition None
Read Less
Want to know what your home might be worth? Contact us for a FREE valuation!

Our team is ready to help you sell your home for the highest possible price ASAP







