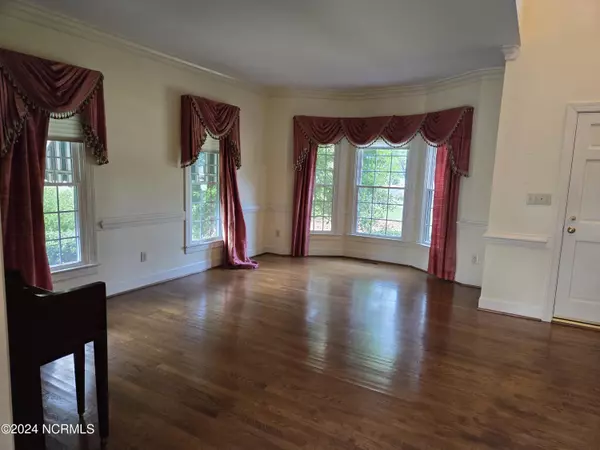$540,000
$544,900
0.9%For more information regarding the value of a property, please contact us for a free consultation.
4709 Burning Tree Lane N Wilson, NC 27896
4 Beds
4 Baths
3,504 SqFt
Key Details
Sold Price $540,000
Property Type Single Family Home
Sub Type Single Family Residence
Listing Status Sold
Purchase Type For Sale
Square Footage 3,504 sqft
Price per Sqft $154
Subdivision Country Club Colony
MLS Listing ID 100448929
Sold Date 07/26/24
Style Wood Frame
Bedrooms 4
Full Baths 2
Half Baths 2
HOA Y/N No
Originating Board North Carolina Regional MLS
Year Built 1993
Lot Size 0.600 Acres
Acres 0.6
Lot Dimensions 119x160x120x67x204
Property Description
One owner custom-built brick home overlooking 9th fairway of Wilson Country Club. Perfect yard for a future pool! New roof in 2023. Windows on front of house replaced with tilt-in type for easy cleaning. 3050 heated square feet + additional 455 heated sqft bonus room accessible from garage has half bath and large walk-in storage. Main floor primary suite adjacent to large sunroom. Large formal dining room and living room open to family room with soaring ceiling to second floor also open to kitchen with island and breakfast area overlooking beautiful back yard and golf course. Half bath and laundry room on main level. Upstairs there are 3 bedrooms and bath. Attached 2-car side-load garage. Great cul-de-sac location. Easy scoot over to Wilson Country Club facilities.
Location
State NC
County Wilson
Community Country Club Colony
Zoning R4
Direction Nash St / Hwy 58 to Wilson Country Club entrance on Country Club Dr N. Left on Country Club just past driving range. Then second LEFT onto Burning Tree.
Location Details Mainland
Rooms
Basement Crawl Space, None
Primary Bedroom Level Primary Living Area
Interior
Interior Features Master Downstairs, 9Ft+ Ceilings
Heating Gas Pack, Heat Pump, Electric, Natural Gas
Flooring Carpet, Tile, Wood
Fireplaces Type Gas Log
Fireplace Yes
Appliance Stove/Oven - Electric, Refrigerator, Microwave - Built-In, Disposal, Dishwasher
Laundry Inside
Exterior
Garage Attached, Concrete
Garage Spaces 2.0
Pool None
Utilities Available Natural Gas Available
Waterfront No
View Golf Course
Roof Type Shingle
Porch Patio
Building
Lot Description On Golf Course
Story 2
Sewer Municipal Sewer
Water Municipal Water
New Construction No
Others
Tax ID 3714 42 9486 000
Acceptable Financing Cash, Conventional
Listing Terms Cash, Conventional
Special Listing Condition None
Read Less
Want to know what your home might be worth? Contact us for a FREE valuation!

Our team is ready to help you sell your home for the highest possible price ASAP







